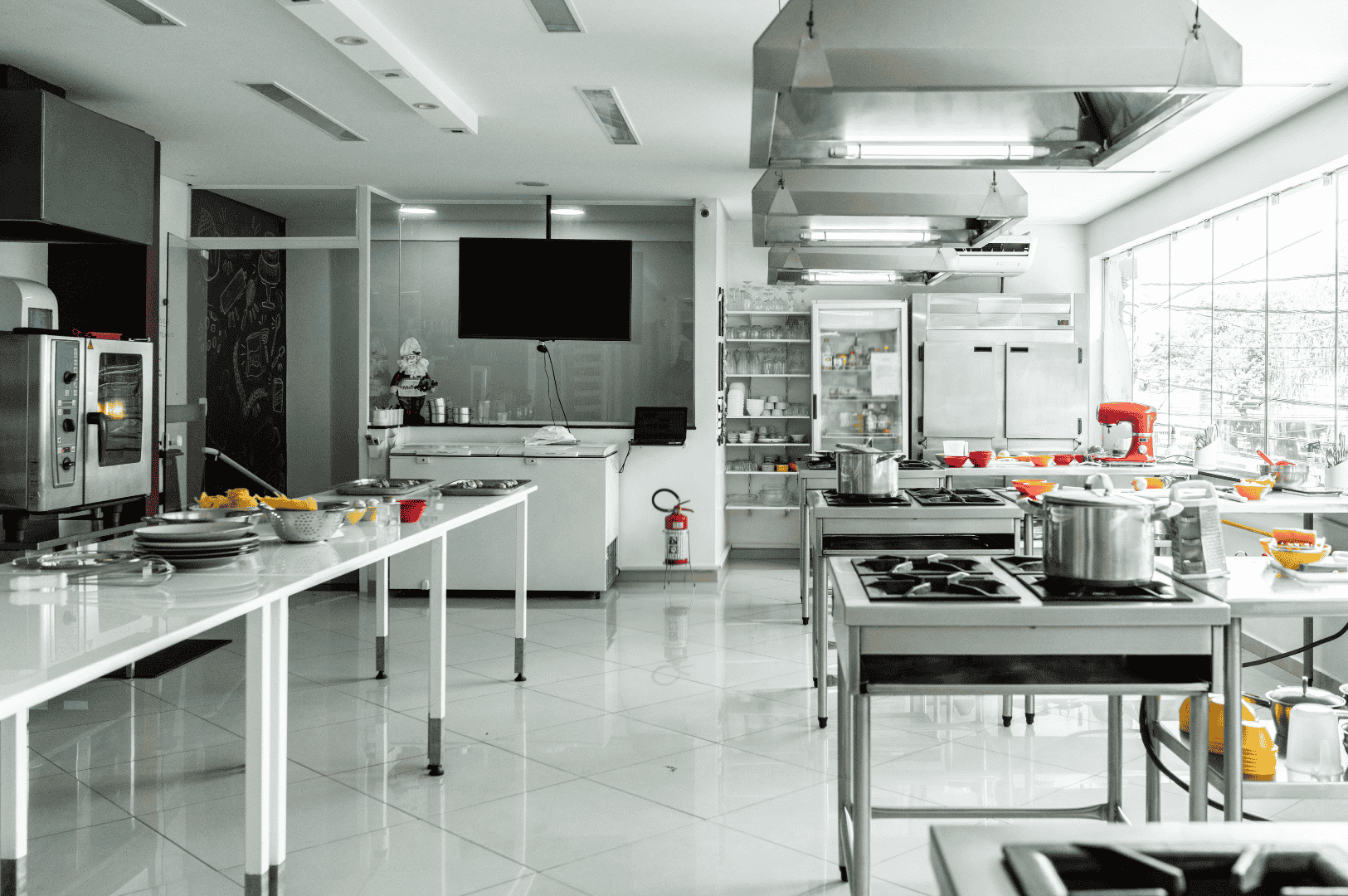Studies show that an ergonomic kitchen design can increase productivity by up to 25% and dramatically reduce staff injuries in commercial kitchens. In the high-pressure hospitality industry, these statistics translate to a tangible impact on your bottom line. Proper ergonomic kitchen design directly improves staff well-being, reduces food waste, and raises kitchen efficiency optimization for every meal prepared. Ultimately, a thoughtful kitchen layout supports smooth operations, excellent food, and a memorable dining experience.
This guide dives deep into the key layout features, modern kitchen layout ideas, and practical tips for optimizing Singapore commercial kitchen design—even in kitchens with limited space. Whether you run a bustling restaurant or a small café, prioritizing ergonomic principles and smart kitchen planning paves the way for staff productivity and business success.
Kitchen Layout: Fundamentals of Ergonomic Kitchen Design
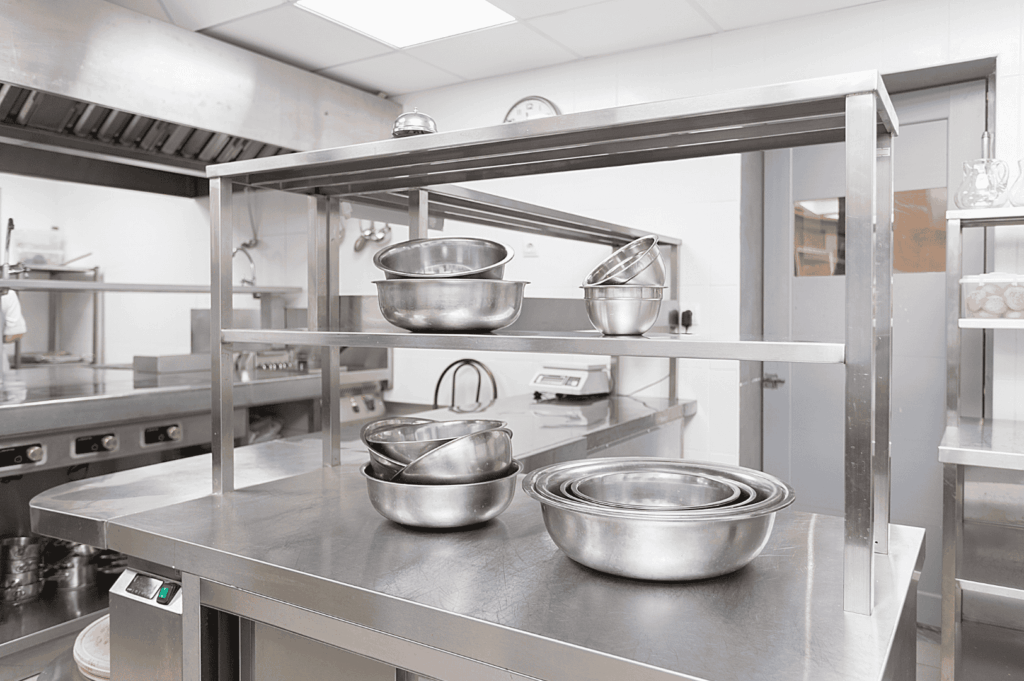
Ergonomics in commercial kitchen settings is about designing a kitchen space that fits your team—minimizing unnecessary movement, fatigue, and injury. The right kitchen layout creates ample room for multiple cooks, supports seamless food preparation, and follows safety regulations essential for F&B businesses.
Key factors for an ergonomic commercial kitchen include:
- Optimal Working Heights: Counter space and kitchen islands should be set at comfortable heights for different tasks, allowing staff to chop, mix, or plate without strain.
- Minimal Reach Distances: Store kitchen appliances, cutting boards, and prep zone tools within easy access—ideally between 25–45 cm for frequently used items.
- Smooth Movement Patterns: Plan your kitchen shape and configuration (L shaped, U shaped kitchen, galley layout, or peninsula layout) to support smooth movement and avoid cross contamination.
Ignoring these basics can result in high injury rates, loss of staff, and expensive operational inefficiencies—undermining your restaurant’s productivity.
Commercial Kitchen: The Science of Workflow Analysis
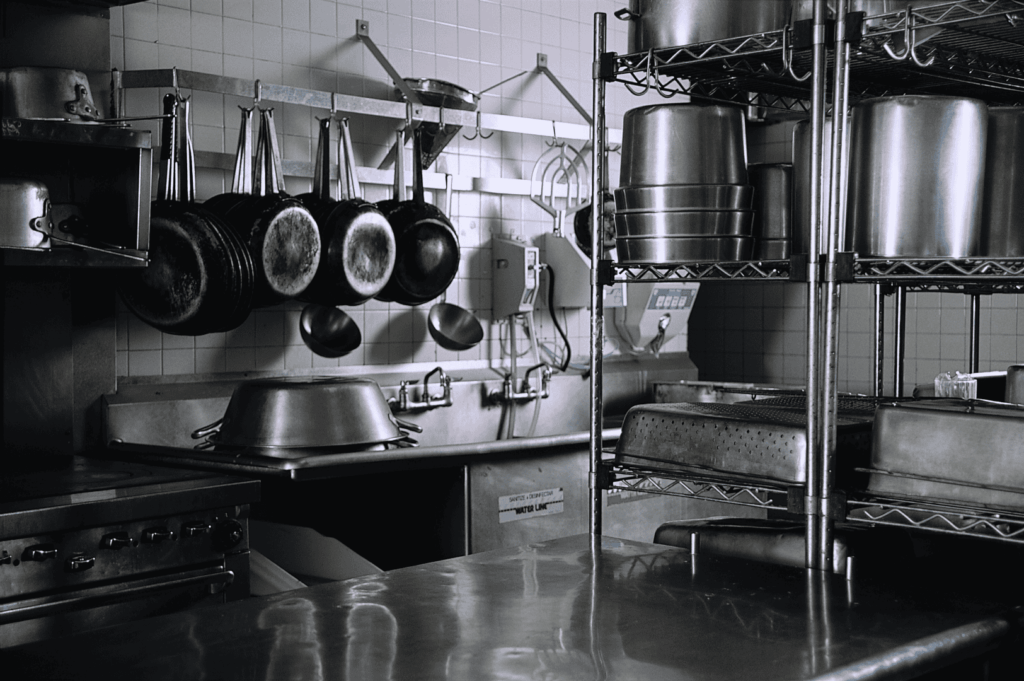
Efficient commercial kitchen workflow starts with a well-designed assembly line layout and thoughtful work zones. Analyze your current kitchen operations with time-motion studies, mapping the journey from storage space to cooking zone and service.
- Look for bottlenecks at the sink, oven, or dishwashing area—typical choke points in high-volume kitchens.
- Use kitchen layout ideas like color-coded zones and wall mounted shelves to streamline food preparation and cleaning flow.
- Use workflow diagrams and even video analysis during busy periods to reveal where unnecessary steps or wasted movement occur.
By identifying traffic jams and meal preparation slowdowns, you can create additional workspace and introduce storage solutions that directly prevent bottlenecks and boost kitchen efficiency optimization. and inclusive dining experience that supports smooth operations and caters to a diverse clientele.
Kitchen Layout Ideas: Optimizing Kitchen Zones for Maximum Efficiency
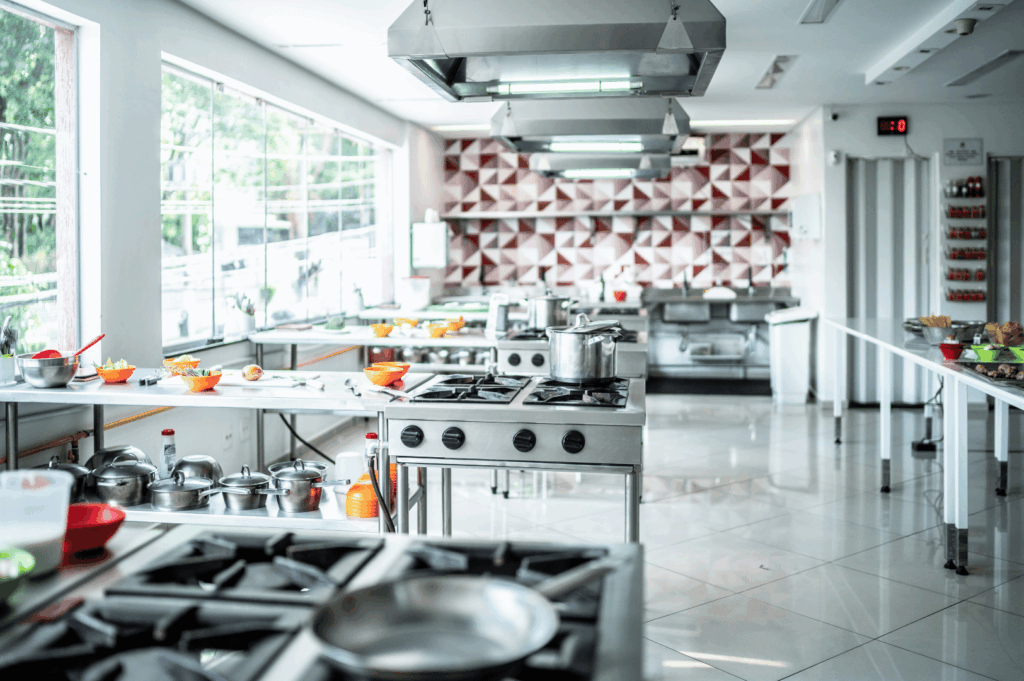
A modern kitchen layout is more than just “the triangle.” In commercial settings, your restaurant kitchen layout should dedicate ample space to each task zone:
- Receiving & Storage Space: Near delivery doors for easy access. Use open layouts and smart storage options to manage ingredients and avoid food spoilage.
- Prep Zone: Ample counter space, deep sinks, and under-counter refrigeration support fast, hygienic food preparation.
- Cooking Zone: Organize the cooking station to keep the stove, oven, and essential kitchen appliances clustered together for a smooth culinary process.
- Plating & Service Zone: Next to the cooking zone, featuring clean work areas and strategic lighting for assembling dishes.
- Cleaning Zone: Position close to food prep without risking cross-contamination. Use a linear layout to handle dirty and clean dishes efficiently.
For smaller spaces (such as Singapore hawker stalls), consider a compact galley kitchen or even an island layout with open kitchen visibility. Larger kitchens can afford more segmentation and a breakfast bar or peninsula for additional workspace.
Ample Room: Workstation Design for Different Kitchen Roles
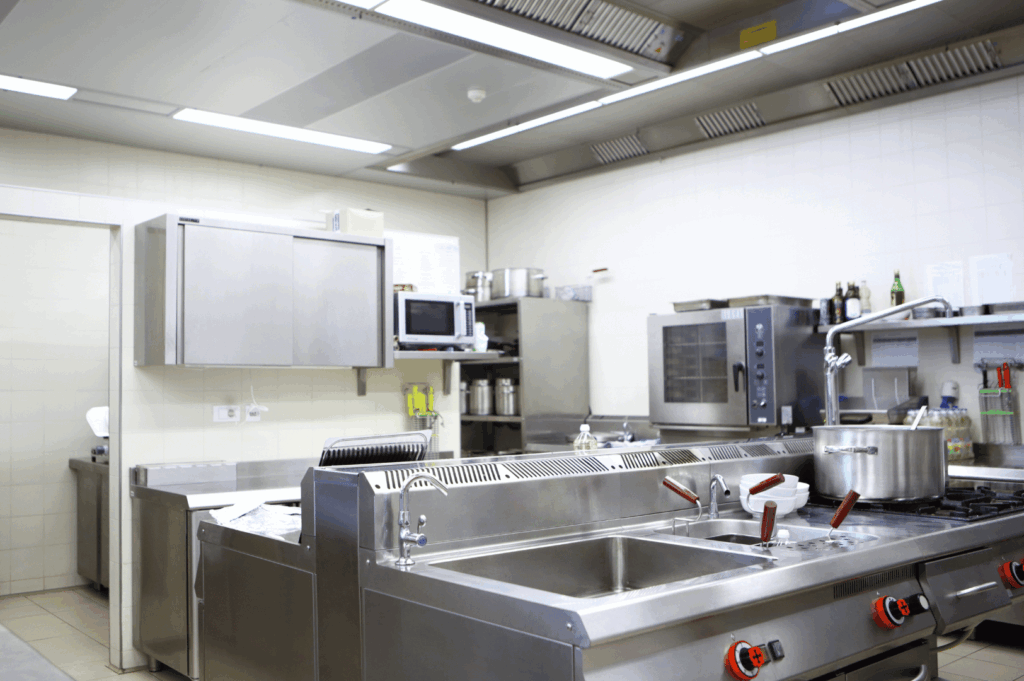
A well designed layout recognizes the specialized needs of each kitchen staff member:
- Chef’s Station: Ample room for plating, easy access to the pass, and full visibility across work zones.
- Prep Stations: Larger kitchens and high-volume kitchens benefit from separate prep tables, wall mounted shelves for storage, and under-counter cold storage for easily accessible ingredients.
- Line Cook Stations: Dedicated, clutter-free counter space for fast, precise assembly—especially important for F&B operations during peak hours.
- Dishwashing Zone: Use height-adjustable sinks to reduce back strain. Maintain clear traffic flow between incoming dirty dishes and clean dish output to prevent accidents.
For all work zones, invest in practical storage solutions. Consider wall mounted shelves for vertical organization, additional workspace with moveable counters, and ample room for staff to move comfortably—even in limited space.
Kitchen Space: Equipment Selection and Placement for Maximum Output
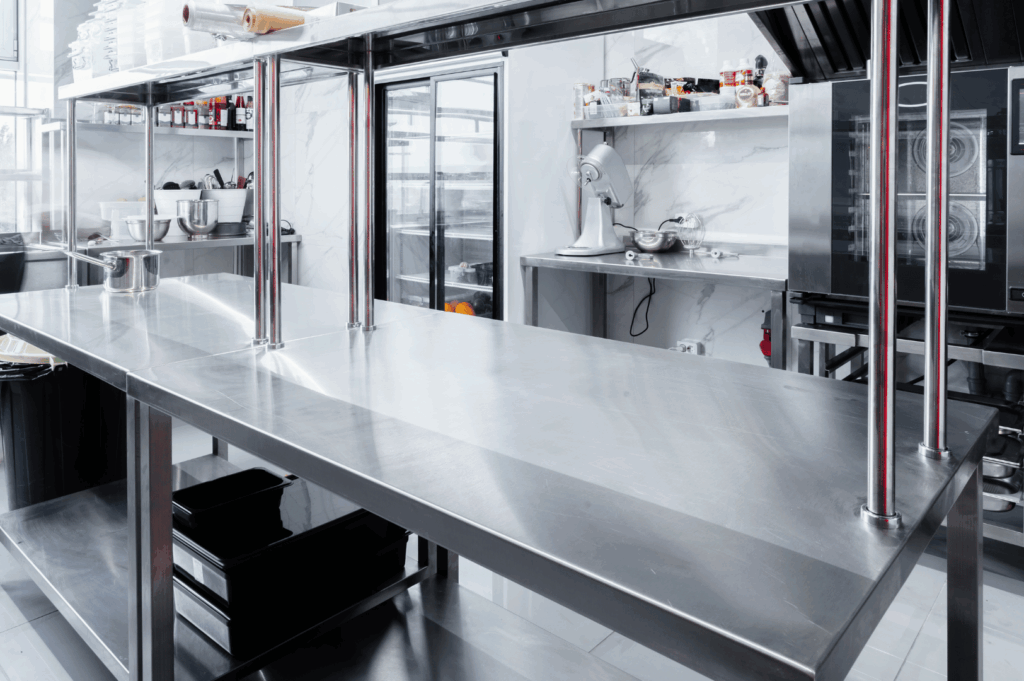
Thoughtful selection and positioning of kitchen appliances can make or break your workflow.
- Choose Multi-Functional Appliances: Save space in smaller spaces by opting for combi-ovens or countertop steamers.
- Consider Task-Specific Heights: Place heavy, frequently used equipment at waist height—such as the oven, stove, or major food storage—to avoid unnecessary bending.
- Enhance Storage Solutions: Use wall mounted shelves for light tools and bulk storage space near the prep or cooking zone for easy access during cooking.
- Smart Storage Needs: Label drawers for small equipment, and use vertical shelving for maximum efficiency.
Always plan for adequate clearance so multiple cooks can operate comfortably even in open kitchen layouts or smaller galley kitchen environments.
Cooking Habits: Staff Movement and Kitchen Shape
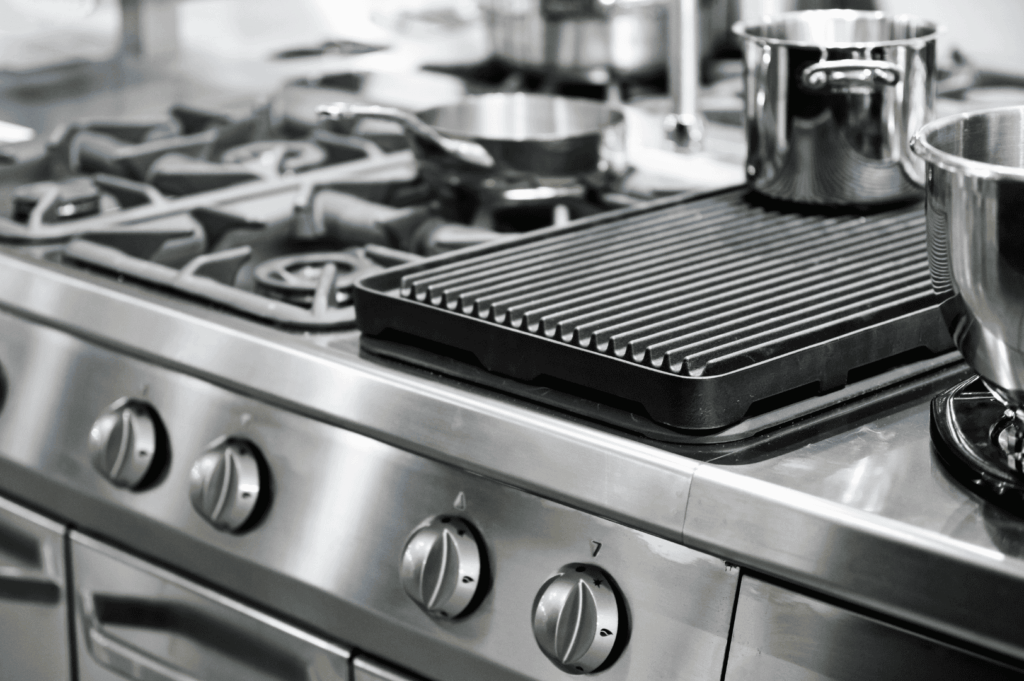
Analyzing how your team works—observing actual cooking habits—is essential for perfecting your kitchen shape and layout.
- Traffic Flow: Reduce unnecessary steps by arranging zones logically, with the galley layout or L shaped designs supporting smooth operations.
- Clearances: In high-volume kitchens or bustling restaurants, ensure walkways of at least 90–120 cm for easy movement and safety.
- Communication Paths: For F&B teams, open sightlines between work zones help prevent bottlenecks and reduce risk of accidents.
By matching design to your team’s working style, you make every meal preparation more efficient and every dining experience smoother.
Galley Kitchen & Hospitality Industry Solutions: Upgrades for Existing Kitchens
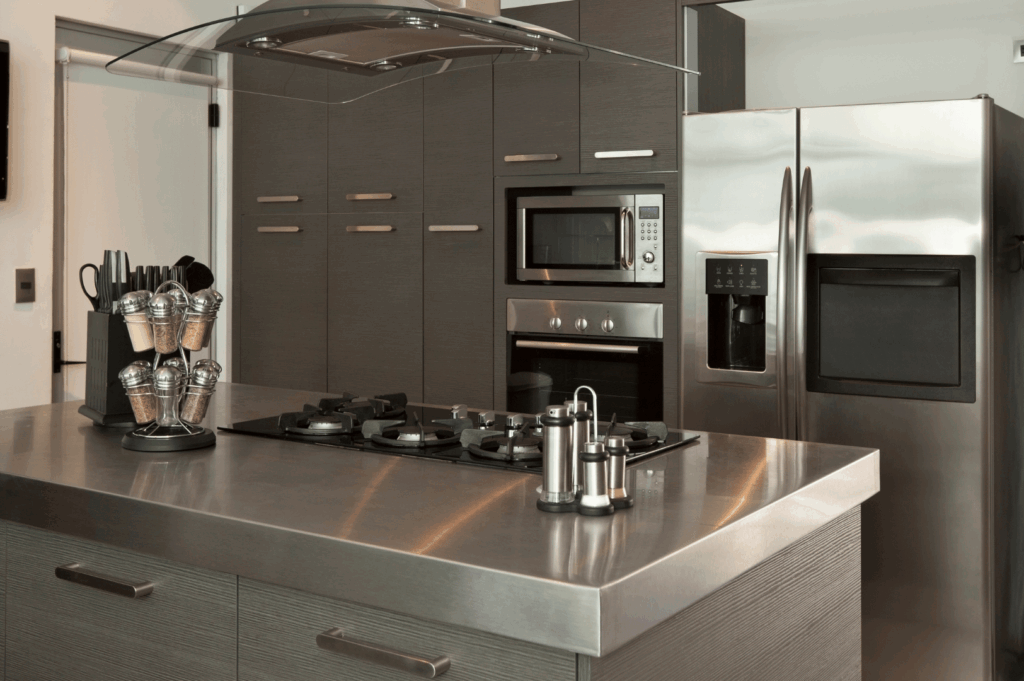
Upgrading an existing commercial kitchen requires both ambition and smart investment.
- Low-Cost Improvements: Install anti-fatigue mats, organize with wall mounted racks, and improve lighting or counter space organization.
- Phased Renovations: Consider starting with one prep zone or cooking station, then gradually reshape other work zones as budget allows.
- Staff Training: Ensure all kitchen staff are oriented to new layouts, equipment, and best practices.
- Measure ROI: Track staff efficiency, food waste reduction, and improvements in meal prep times.
Many small cafes and hawker stalls in Singapore have massively improved workflow and reduced stress with simple tweaks, like installing a new kitchen island or converting cramped spaces into galley kitchens with better storage options.
F&B Industry: Case Studies and Practical Tips
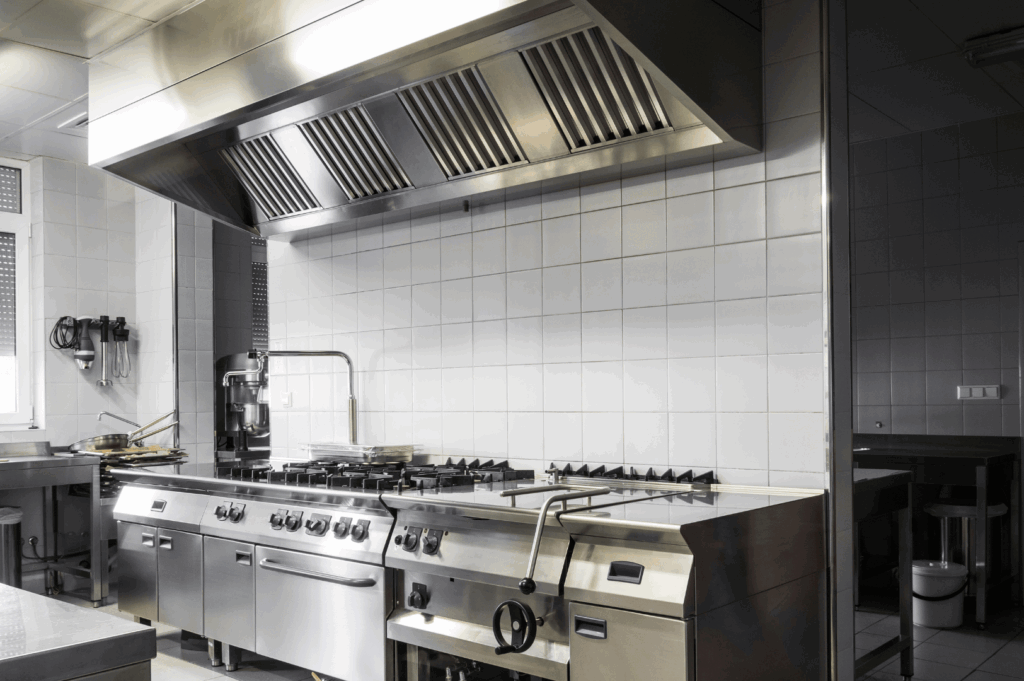
Case Study 1: L Shaped Kitchen Upgrade at a Bustling Restaurant
After shifting to a U shaped kitchen with ample counter space and a breakfast bar for order staging, meal prep time dropped 18%. Storage space expanded through the installation of vertical storage and wall mounted shelves.
Case Study 2: Galley Kitchen in a Small Cafe
Faced with space constraints, this café adopted an open kitchen layout with dedicated work zones. By relocating the sink next to the prep zone and adding sliding wall storage, they avoided cross contamination and improved staff morale.
Practical tips for any hospitality industry venue:
- Review layout features regularly as menus and staff change
- Rotate appliances and work zones to suit current cooking habits
- Always plan storage space for new equipment acquisition
Kitchen Design: Conclusion and Next Steps
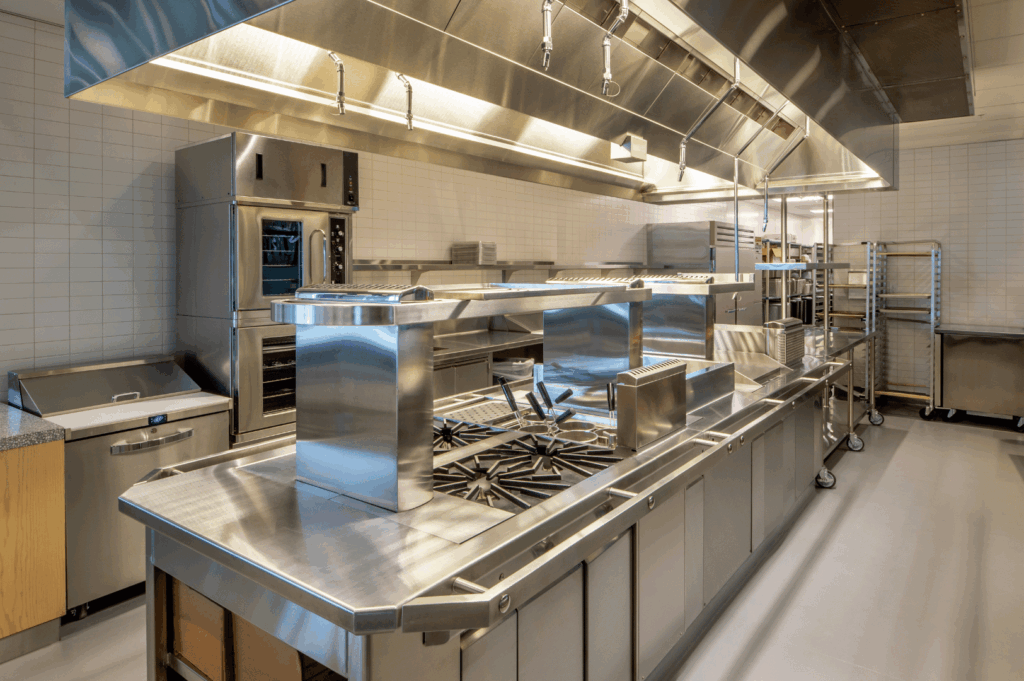
Optimizing your kitchen design and layout is an ongoing process—essential for preventing unnecessary movement, fostering teamwork among kitchen staff, and supporting success in Singapore’s hospitality industry. The right blend of ergonomic kitchen design, smart storage options, and practical layout ideas leads to safe, efficient, and enjoyable work environments for all.
Assess your current kitchen layout, identify practical upgrades, and involve your team to create a well designed layout tailored for your own kitchen space. Even within the smallest or largest of kitchens, investing in ergonomics and thoughtful planning is the recipe for long-term F&B success.
Explore our complete renovation timeline to plan every step from start to finish, or learn how entrance flow design can transform the transition from door to dining area.
