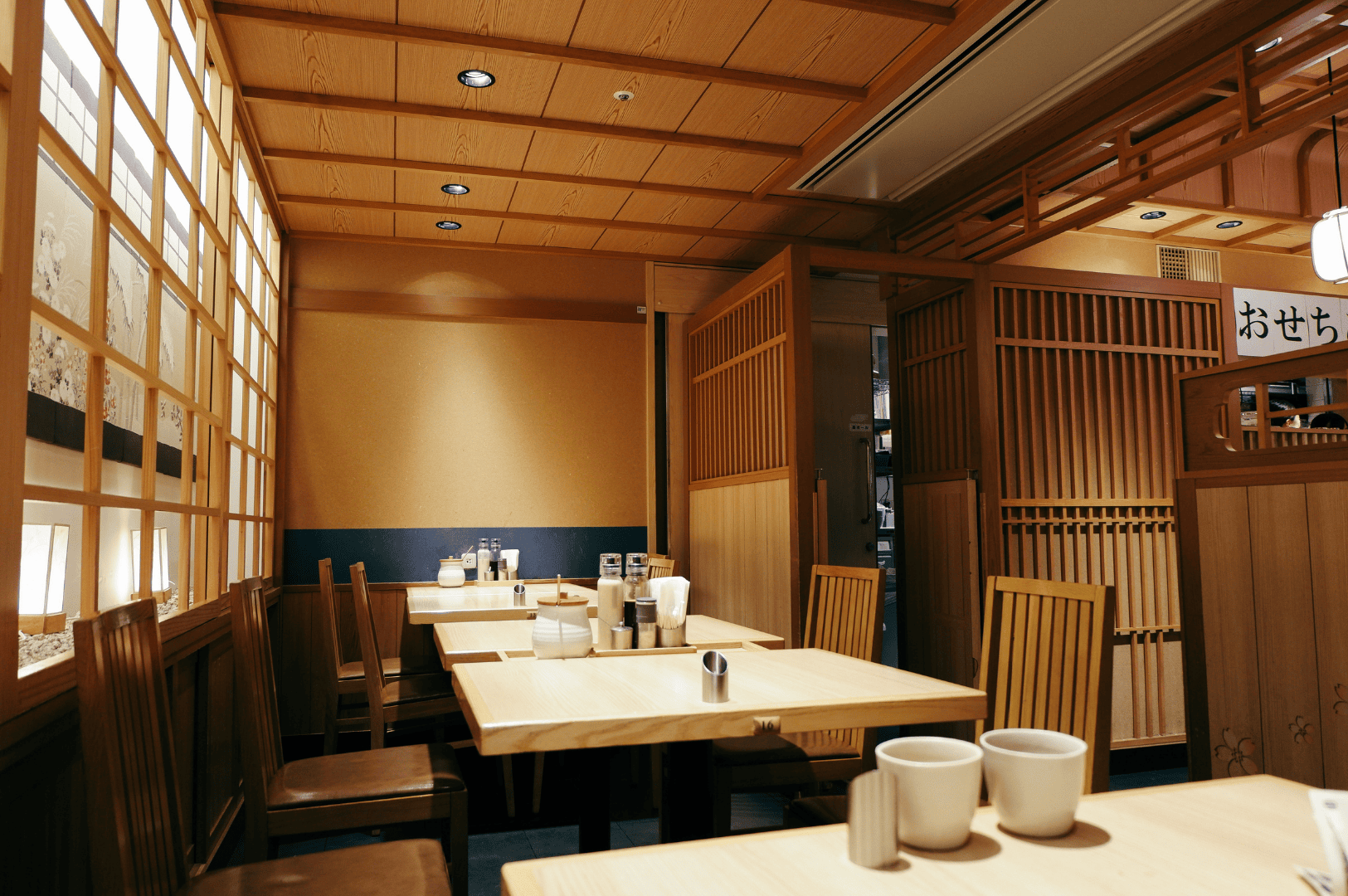In a bustling city like Singapore, creating a dining sanctuary where guests can escape and focus on their culinary experience is a powerful differentiator. It is important to consider interior restaurant design in Singapore, as the location greatly influences both the design approach and guest expectations. Japanese minimalist design offers a compelling solution, transforming a simple meal into a serene and memorable event.
This approach goes beyond just aesthetics; it’s a philosophy that prioritizes tranquility, quality, and an uncluttered atmosphere, allowing your food to take center stage. For restaurant owners, this is an effective interior restaurant design strategy that fosters a unique and calming ambiance.
This design philosophy is rooted in principles like wabi-sabi—the art of finding beauty in imperfection and transience—and ma, the concept of negative space. Wabi-sabi encourages the use of natural, authentic materials that age gracefully, while ma emphasizes the importance of the empty space between objects, creating a sense of calm and order.
By embracing these ideas, you can craft a dining environment that feels both sophisticated and deeply restorative. This ensures a seamless and memorable dining experience for every guest.
Key Elements of Japanese Minimalist Interior Design
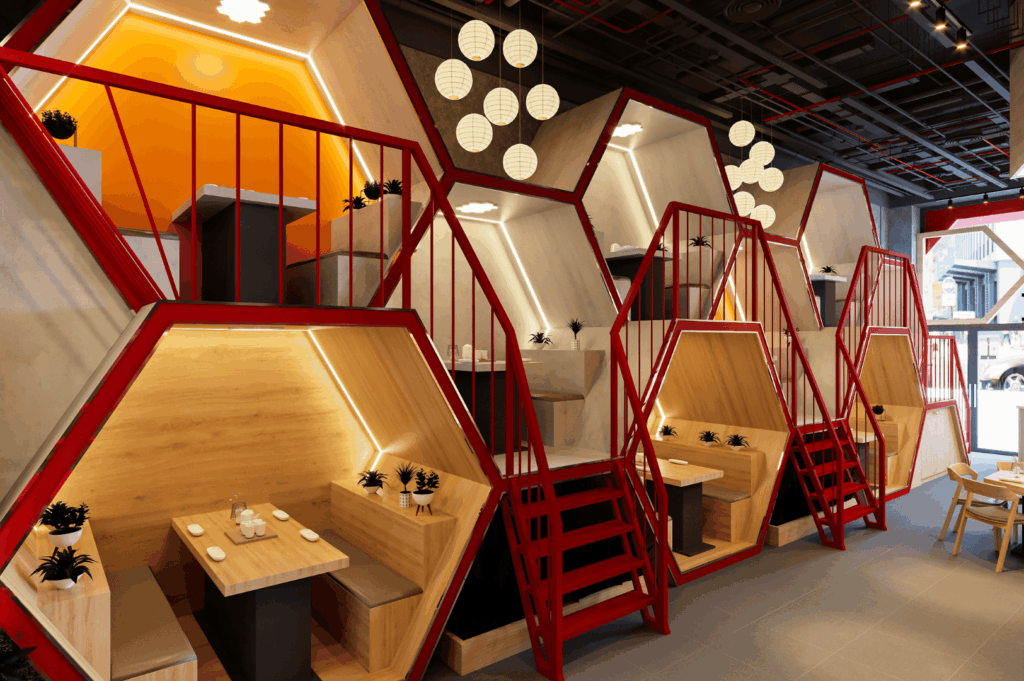
Achieving a Japanese minimalist aesthetic involves careful planning and having a clear plan to reach the ideal restaurant design. It is essential to strike the right balance between aesthetics and functionality, ensuring that decor, lighting, and furniture work harmoniously to create an inviting yet practical space. Each component should contribute to a cohesive and tranquil atmosphere that enhances the dining experience. The following tips will help guide you through the design process to achieve the ideal Japanese minimalist restaurant interior.
Natural Materials
The foundation of this style is a deep respect for nature. Incorporating plants and natural decor elements, such as leaves in art installations or design motifs, can further enhance the connection to nature and reinforce the minimalist aesthetic. Incorporate materials like light-colored woods (such as hinoki, maple, or bamboo), stone, paper, and natural textiles. These materials add warmth, texture, and a connection to the outdoors, creating a space that feels grounded and authentic. Think about wooden tabletops, stone counters, or linen upholstery.
Neutral Color Palettes
Minimalism thrives on a restrained color scheme. Stick to neutral and earthy tones like beige, gray, white, and soft browns. These colors create a serene backdrop that doesn’t compete with the food or the diners. Accent colors can be introduced subtly through art or tableware, but the overall palette should remain calm and muted.
Clean Lines and Simplicity
This design for a restaurant is defined by its clean, uncluttered lines. Furniture and architectural details should be simple, functional, and free of excessive ornamentation. Minimalist architecture, along with features such as galleries or arches, can further enhance the sense of order and harmony by integrating structural elements that support both aesthetic appeal and functional flow.
The focus is on the form and function of each piece, contributing to an overall sense of order and harmony within the space.
Thoughtful Lighting
Lighting plays a crucial role in setting the mood. Use soft, ambient lighting to create a warm and inviting glow. Natural light is paramount, so maximize it where possible. For artificial lighting, consider fixtures made from natural materials like paper washi lamps or simple, sculptural pendants that provide focused light over tables without overwhelming the space. Avoid lighting that is too dim, as inadequate illumination can negatively impact the restaurant’s atmosphere and guest comfort.
Practical Features to Consider
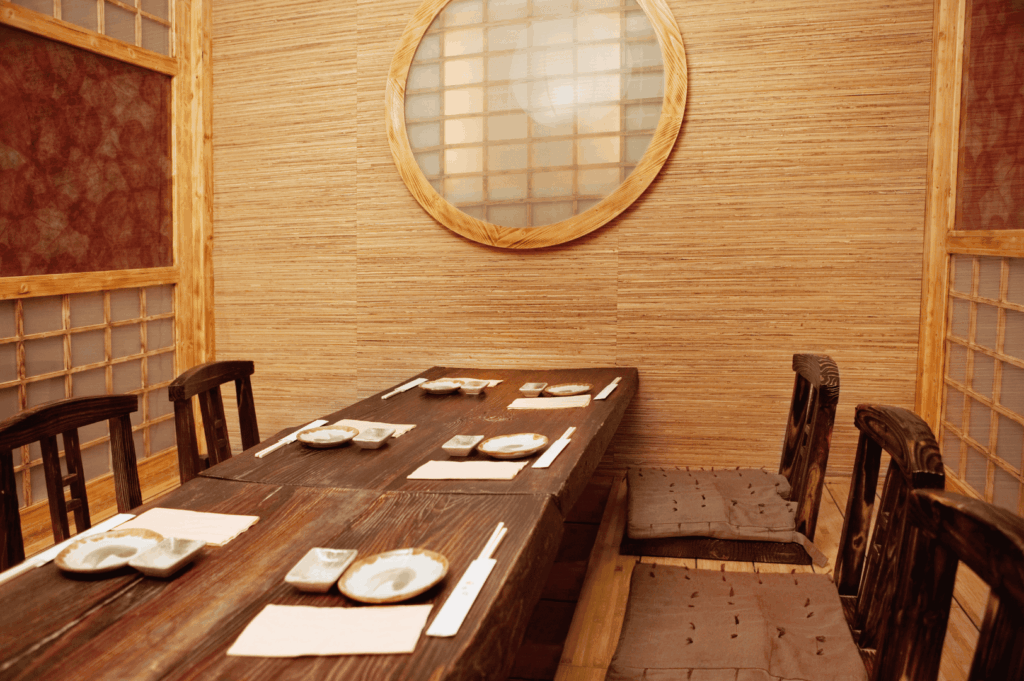
Bringing the Japanese minimalist aesthetic to life involves incorporating specific, iconic features. These elements not only enhance the visual appeal but also contribute to the unique dining experience you want to offer. Careful planning of different areas, such as the kitchen, bar, and back-of-house, is essential to cater to both guests and staff, supporting smooth operations and efficient service.
- Low Dining Tables: Incorporate a dedicated section featuring zaisu, traditional Japanese legless chairs paired with low wooden tables. This seating arrangement offers authenticity and fosters a more intimate, communal dining experience, encouraging guests to slow down and engage deeply with their meal and companions. It appeals especially to families and groups seeking a unique cultural experience, while aligning with minimalist restaurant design principles by reducing visual clutter and emphasizing simplicity.
- Shoji Screens: Utilize shoji screens—translucent paper panels framed in wood—to artfully divide dining areas without blocking natural light or compromising the open feel of the space. Their lightweight, flexible design supports adaptable space management for different service needs or events. Shoji screens also contribute to acoustic management by softly diffusing sound, creating a quiet quest study music-like ambience that improves audience engagement and site statistics. Incorporating these elements helps show personalized ads depending on your settings and supports delivering and maintaining Google services.
- Minimal Floral Arrangements (Ikebana): Embrace the traditional Japanese art of ikebana, which emphasizes harmony, balance, and simplicity through minimalist floral arrangements. Instead of large bouquets, opt for carefully curated pieces featuring a single branch or a few select blooms. This approach complements the minimalist interior by providing natural accents that evoke tranquility and mindfulness, enhancing the dining atmosphere without sensory overload. Ikebana arrangements can be updated seasonally, showing personalized content and ads depending on your settings, which helps deliver and measure the effectiveness of ads and maintain Google services supporting the restaurant’s online presence.
- Handcrafted Ceramics: Elevate the dining experience by serving dishes on handcrafted ceramics that embody the wabi-sabi philosophy—celebrating imperfection, natural textures, and the beauty of aging materials. These artisanal pieces add tactile richness and authenticity to the table setting, reinforcing commitment to quality and craftsmanship. Selecting ceramics from local artisans supports sustainability and community engagement, aligning with eco-friendly interior restaurant design principles. Using handcrafted ceramics also enhances the restaurant’s brand identity and helps develop and improve new services by showcasing unique design ideas that attract and retain customers.
- Tatami Flooring: Introduce tatami mats in select private dining areas to offer guests an exclusive, traditional Japanese experience. While full tatami rooms may require significant investment, partial incorporation allows for distinctive tactile contrast and a visual reminder of cultural heritage. Tatami flooring contributes to sensory ambiance by providing natural textures and subtle fragrance, while influencing acoustics by softening footsteps and enhancing quietude. Ensure tatami areas are designed with accessibility in mind, providing clear transitions and support for all guests. This thoughtful inclusion supports protecting against spam fraud and abuse by promoting a welcoming, safe environment, reflecting the quality of those services in the restaurant’s overall guest care and operational efficiency.
By thoughtfully integrating these features into your restaurant’s design, you help customers enjoy an appealing and inclusive dining experience that supports smooth operations and caters to a diverse clientele.
Adapting Minimalism for Singapore’s Climate and Budget
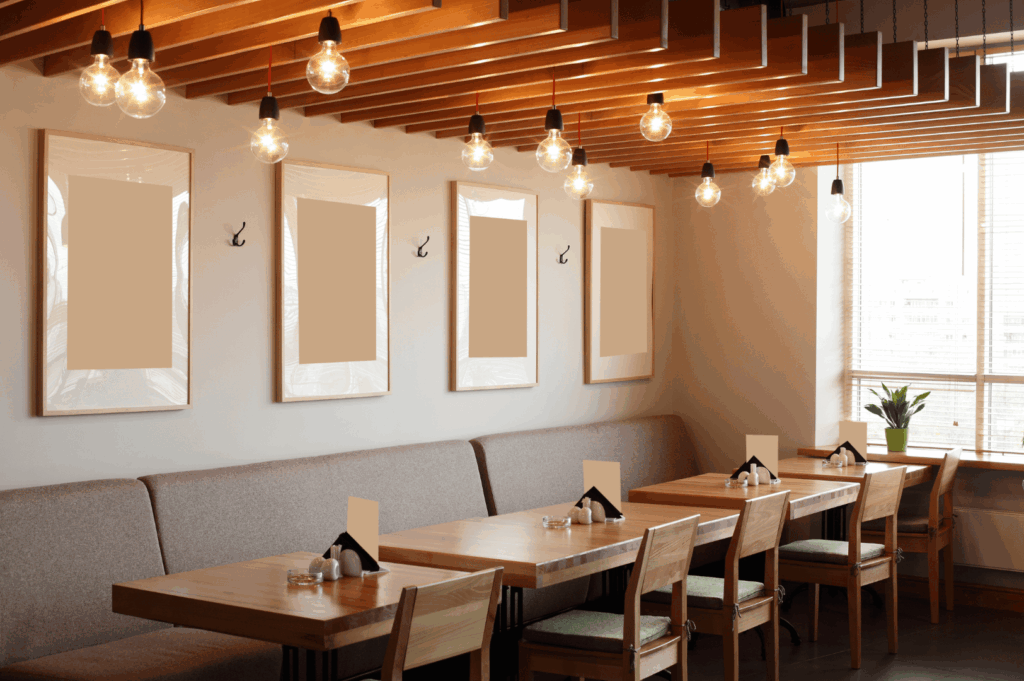
Singapore Interior Restaurant Design – Embracing Minimalism
Implementing Japanese interior restaurant design in Singapore means choosing humidity-resistant materials like bamboo, which is sustainable and durable. Good ventilation is essential to maintain comfort in the tropical climate.
Cost-Effective Singapore Restaurant Design Ideas
Minimalism supports budget-friendly design by focusing on quality over quantity. Invest in a few signature pieces of locally crafted furniture or lighting to support artisans and manage costs effectively. Incorporate accessibility features such as ramps to enhance guest comfort and comply with regulations, ensuring smooth flow and operational efficiency throughout the restaurant.
To deliver and maintain Google services and measure audience engagement and site statistics, restaurants with online presence often use cookies and data. This helps show personalized content and ads depending on your settings, enhancing the quality of your cafe interior design experience. Protecting against spam fraud and abuse is also important when managing your privacy settings to provide a safe and tailored environment for your guests.
Conclusion – Restaurant Interior Design
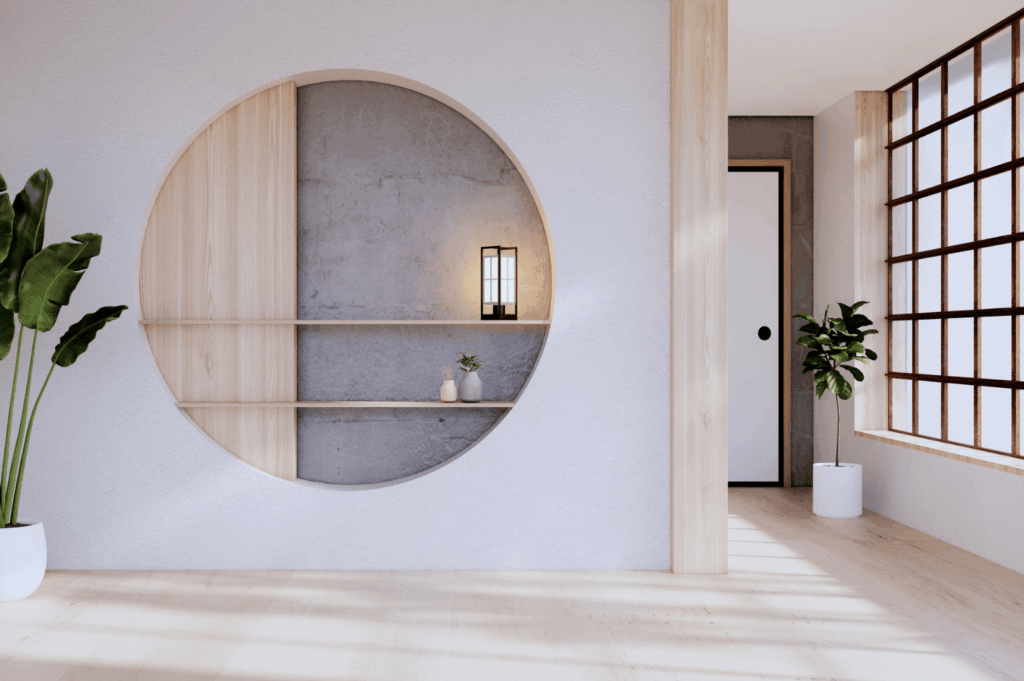
Japanese minimalist interior restaurant design blending modern restaurant interior design principles with traditional restaurant design aesthetics, ideal for a singapore restaurant design feature. This serene interior design showcases smooth operations in a restaurant space that could suit cooking demonstrations, a boutique hotel, or intimate dining with low tables. Inspired by a Japanese house, the art-driven concept aims to create a tranquil atmosphere admired in London and Singapore, offering a warm welcome to customers seeking fresh ideas. A discreet bar enhances the location and venue, serving as inspiration for hospitality professionals focused on ambiance, decor, and guests’ quality of life. The soft ambience supports attentive service to cater for family gatherings in an appealing sense of place, with tips to plan for offices or brand-aligned design. Spaces to relax and reflect make it perfect for projects
For more insights on creating exceptional dining spaces, explore Restaurant Renovations, where we share strategies to help you transform your vision into a restaurant that truly stands out.
