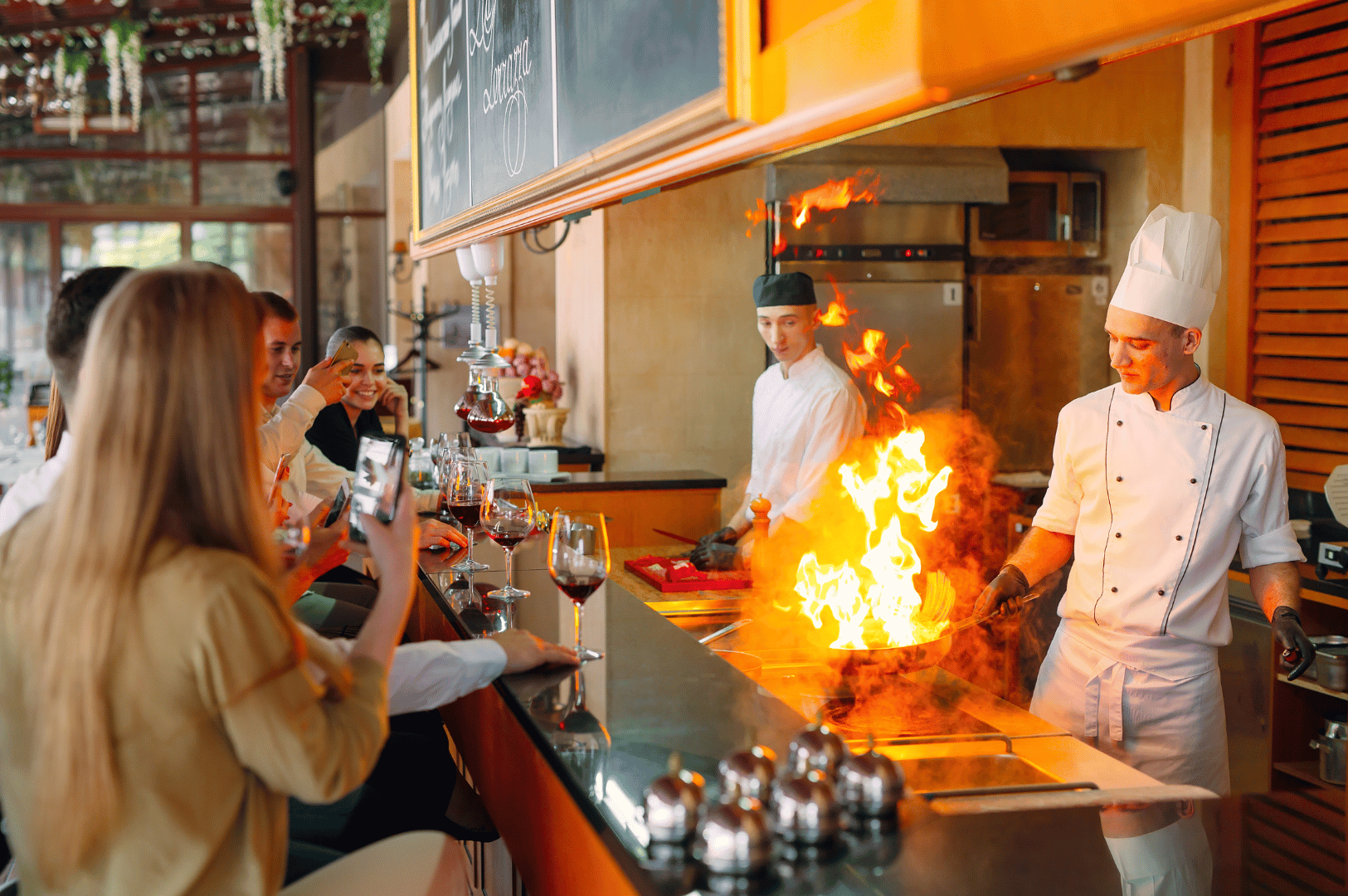Have you ever noticed that at a party, everyone eventually gathers in the kitchen? There’s a magnetic pull to the heart of the home—a space of creation and connection. Restaurant designers have harnessed this energy, tearing down walls between the restaurant kitchen and the dining area to create something special: the open kitchen design. It’s more than a trend; it’s a philosophy that transforms a meal into a unique dining experience, combining transparency, entertainment, and connection.
The sizzle of a steak on a hot grill, the rhythmic chop of a chef, the artful plating of delicate dishes—these sensory elements, once hidden behind doors, are now front and center. Guests can watch as delicious dishes are prepared right before their eyes, heightening anticipation and emphasizing the quality and taste of the food.
At Restaurant Renovations, we explore how thoughtful restaurant design transforms culinary spaces into engaging experiences for both diners and chefs. This article explores open kitchen design, from its historical roots to modern innovations, and unpacks how it elevates the dining experience for guests and staff alike, with a special focus on kitchen design Singapore trends and practices.
Introduction to Open Kitchen Design
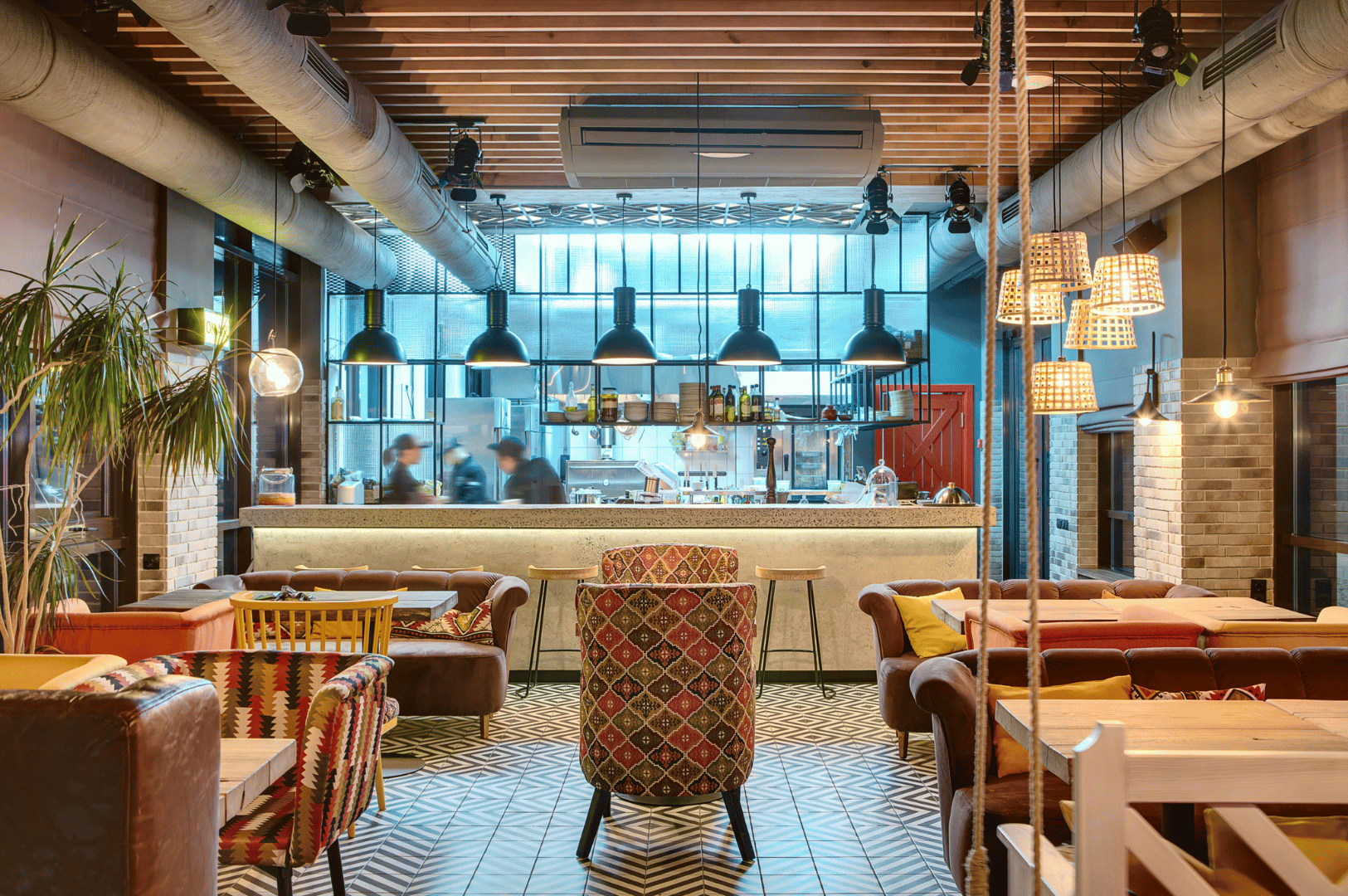
Open kitchen design has become a hallmark of modern living, transforming both homes and restaurants into vibrant, interactive spaces. By removing traditional walls and barriers, the open kitchen concept creates a seamless flow between the cooking zone and the dining area, encouraging conversation and connection. In restaurants, this approach elevates the dining experience, allowing guests to witness the artistry of cooking firsthand and fostering a sense of transparency and trust.
Whether in a bustling eatery or a cozy home, open kitchens make the entire room feel more spacious and inviting, turning meal preparation into a shared event. With thoughtful planning and the right appliances, these spaces blend functionality with style, making every gathering memorable and every meal a celebration of togetherness. The principles of kitchen design Singapore emphasize this blend of aesthetics and practicality, ensuring spaces are tailored to local tastes and lifestyles.
The Evolution of Open Kitchen Design in the Restaurant Kitchen
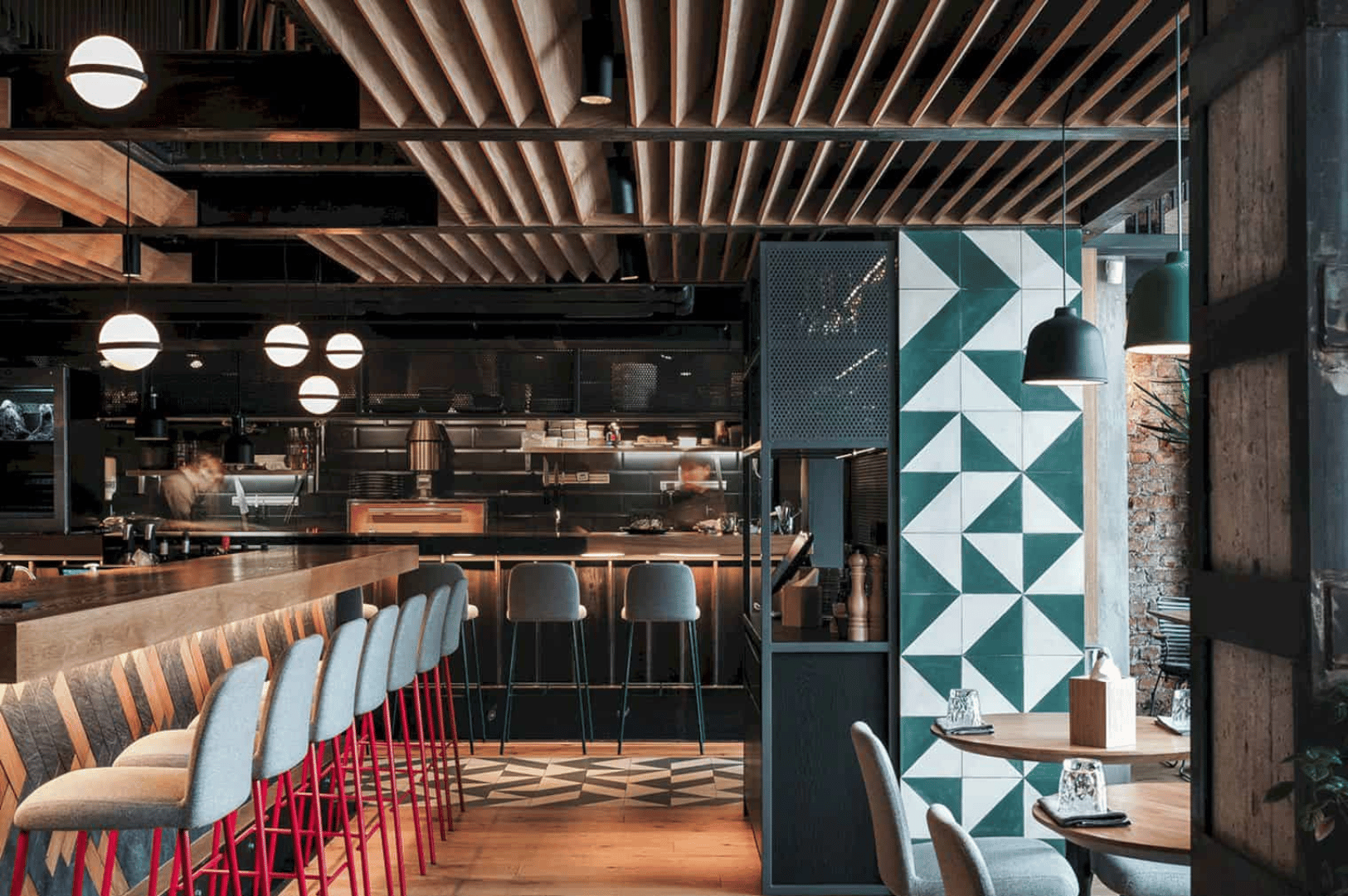
The idea of an open kitchen is inspired by centuries of communal cooking. Ancient food stalls, Japanese sushi bars, and medieval taverns all offered glimpses into the preparation process. Yet, through much of the 20th century, the restaurant kitchen remained closed off, influenced by Auguste Escoffier’s brigade system, optimized for speed and efficiency rather than guest engagement.
The modern renaissance began in the 1980s with pioneers like Wolfgang Puck at Spago. Puck intentionally showcased the kitchen to highlight his team’s cooking and skill. Today, the open kitchen has become standard in everything from small kitchens to multi room fine dining restaurants, offering a curated blend of performance and hospitality. Open kitchen design is now a popular and functional choice for a new kitchen as well as for renovations of existing spaces. In Singapore, professionals continue to innovate by integrating local cultural elements with global trends.
The Psychological Impact of Open Kitchens on Guests
Creating visibility into the cooking zone affects diners profoundly, enhancing trust, entertainment, and appreciation.
Building Trust and Transparency
Seeing the restaurant kitchen in action communicates cleanliness, care, and professionalism. Guests can observe equipment, tools, and fresh ingredients, while the chef manages the smooth workflow. This transparency assures diners that their meal meets both safety and quality standards.
Entertainment Factor
An open kitchen acts as a stage. Guests watch grills, appliances, and cabinetry in motion, observing how the team coordinates to prepare each dinner. This adds drama to the dining experience, transforming a standard meal into a memorable event.
Appreciation for Culinary Craft
Witnessing plating and preparation encourages deeper respect for the chef’s work. Every dish, from gluten free options to indulgent creations, becomes more than food—it is a demonstration of expertise and care.
Key Design Elements of a Successful Open Kitchen Design
A well-executed restaurant kitchen design balances function, aesthetics, and guest interaction. Open kitchen layouts can extend the kitchen into the living or dining area, creating a more cohesive and inviting space. Unlike traditional layouts that feature a separate dining room or kitchen, open designs remove barriers, allowing for better flow and interaction between spaces.
Layout and Flow
Efficient layout is essential. Guests should have unobstructed views of the cooking zone, while chefs maintain a smooth workflow. Popular arrangements include central islands, chef counters, or glass-enclosed kitchens visible from multiple dining areas. Planning prevents guests from feeling cramped while ensuring staff can navigate safely during service, and open kitchen layouts also facilitate interaction and airflow with the rest of the home or restaurant.
Equipment and Lighting
In an open kitchen, all appliances are on display. Invest in visually appealing, durable tools, from stainless steel grills to custom cabinetry. LED lights highlight action stations and create a dramatic ambiance, enhancing both function and decor.
Material Selection
Choosing the right materials is essential for an open kitchen that’s both beautiful and practical. Durable surfaces like stainless steel, granite, and quartz are ideal for countertops, standing up to the demands of daily cooking while maintaining a sleek, modern look. For flooring, ceramic tiles or vinyl offer non-slip, moisture-resistant options that are easy to clean and maintain.
LED lights play a crucial role in open kitchens, providing bright, energy-efficient lighting that highlights the cooking area and enhances the overall ambiance. In smaller kitchens, opting for light-colored cabinets and streamlined appliances can help create the illusion of more space, ensuring the room feels open and airy.
Every material choice should support the kitchen’s role as the heart of the home, where food, conversation, and creativity come together.
Safety and Accessibility
Safety is critical. Non-slip flooring, adequate spacing, and subtle barriers maintain separation between dining areas and hot surfaces. Accessible tools, walk spaces, and clear storage shelves keep chefs efficient while ensuring guests remain safe.
Consider adding seating options or accessible features for kids to make the open kitchen more family-friendly.
Integrating the Open Kitchen with the Dining Area
A well-integrated open kitchen and dining area can transform the way guests experience a meal, whether at home or in a restaurant. One popular approach is to use a central island as a multifunctional hub—serving as a buffet, a cooking station, or even a spot for a cocktail pairing option. This setup encourages guests to gather, chat, and enjoy a drink while watching chefs at work, making the entire dining experience more interactive and engaging.
Defining the dining area with comfortable seating, such as a banquette or a round table, helps create a sense of intimacy and warmth within the larger space. To maintain a smooth workflow, it’s important to plan the layout so that guests and staff can move freely between the kitchen and dining areas without feeling cramped. Thoughtful design ensures that every meal feels like a special event, with the open kitchen at the center of the action. These principles are central to kitchen design Singapore, where space optimization and guest experience are paramount.
Enhancing the Chef-Guest Relationship
Open kitchens transform the chef from a hidden figure into a visible host. This proximity allows direct interaction: chefs can discuss guests’ dietary requirements, explain the menu, and respond to immediate feedback. Guests are encouraged to arrive at their booked time slot to ensure a smooth and timely dining experience.
Booked time slots, pre-ordered non-refundable or non-exchangeable meals, and cocktail pairing options, wine pairing options, or non-alcoholic options can be seamlessly integrated into the service for a professional, streamlined flow. Offering wine pairing at the start of the meal complements the open kitchen experience and elevates the overall event.
Staff Training and Development for Open Kitchens
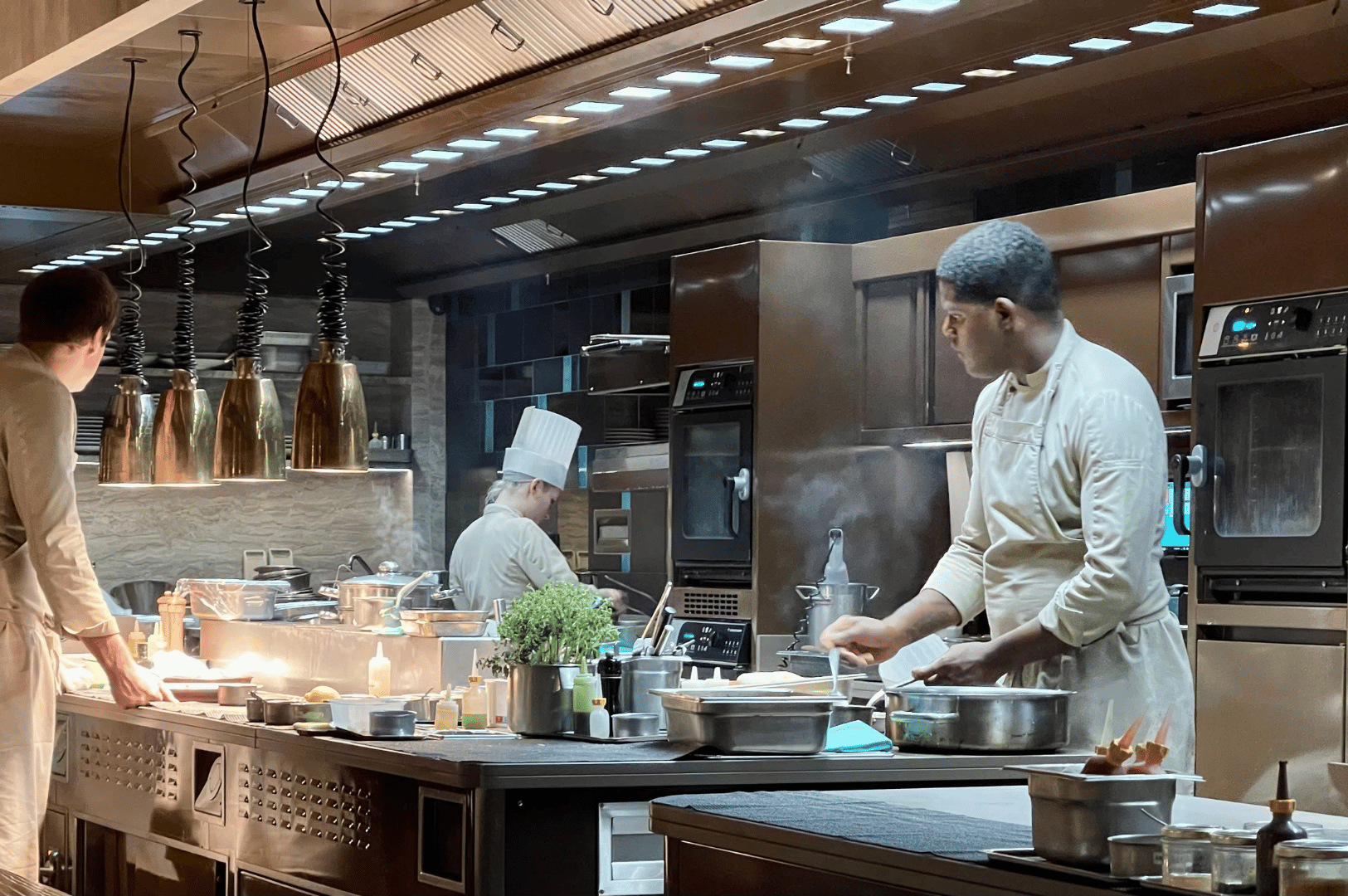
In open kitchens, where every movement is on display, staff training and development are more important than ever. Chefs and kitchen teams must master not only the art of cooking but also the ability to maintain a smooth workflow and deliver consistently high-quality food under the watchful eyes of guests.
Comprehensive training programs can cover everything from menu planning and food preparation to presentation and customer service, ensuring that every dish meets the restaurant’s standards. Investing in staff development helps create an amazing dining experience, as well-trained teams work efficiently and confidently in the open environment.
Restaurants can also boost engagement by offering special events, cooking workshops, or chef’s table experiences, fostering a sense of community and excitement. Ultimately, a well-trained staff is essential for maintaining the energy, professionalism, and hospitality that make open kitchens so appealing to guests.
Practical Considerations in Open Kitchen Implementation
While the benefits are immense, careful planning is essential.
- Ventilation: High-powered, quiet systems remove heat, smoke, and odors without overwhelming the dining area.
- Noise Control: Use acoustic panels, ceiling baffles, and soft materials to maintain comfortable ambient sound.
- Spatial Planning: Open kitchens often require more space than closed designs. Account for workflow, seating, and storage.
- Location: The location of the open kitchen within the home or restaurant is crucial for maximizing interaction between chefs and guests, as well as ensuring efficient service flow.
- Staff Preparedness: Every movement is visible. Staff must maintain professionalism in multi-room setups, and during high-volume services with more tickets sold.
Case Studies: Open Kitchens in Action
- The French Laundry (Yountville, USA): Large viewing windows provide a curated glimpse of precision cooking, reinforcing the restaurant’s reputation. The design of individual rooms creates a multi-room journey, with each space offering a unique atmosphere that enhances the immersive dining experience.
- Asador Etxebarri (Axpe, Spain): Custom grills highlight the primal element of fire. Guests watch chefs transform fresh ingredients over wood flames.
- Burnt Ends (Singapore): Counter seating overlooks dual-cavity ovens and grills, immersing diners in heat, aroma, and action.
Future Trends in Culinary Theater Design
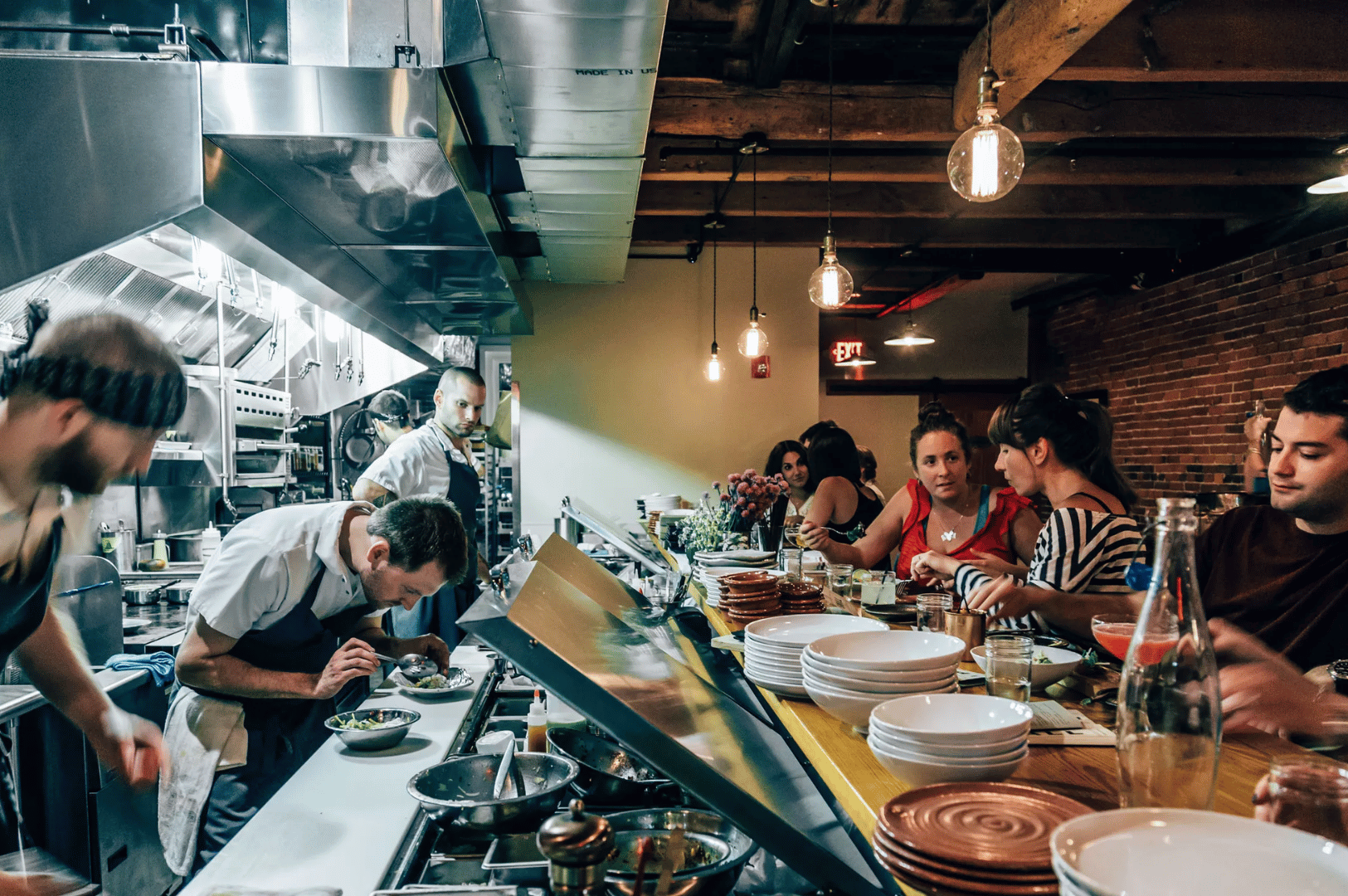
Technology Integration
Restaurants increasingly use cameras and screens to showcase intricate plating, ensuring all guests enjoy a close-up view of the chef’s technique.
Sustainability and Storytelling
Open kitchen design now emphasizes eco-friendly practices: visible herb gardens, composting systems, and energy-efficient equipment highlight environmental responsibility.
Hyper-Specialization
Instead of one large restaurant kitchen, some establishments feature multiple “theaters”—raw bars, pasta stations, or dessert counters—each offering a unique point of interest in the dining area.
Conclusion: Tearing Down the Walls
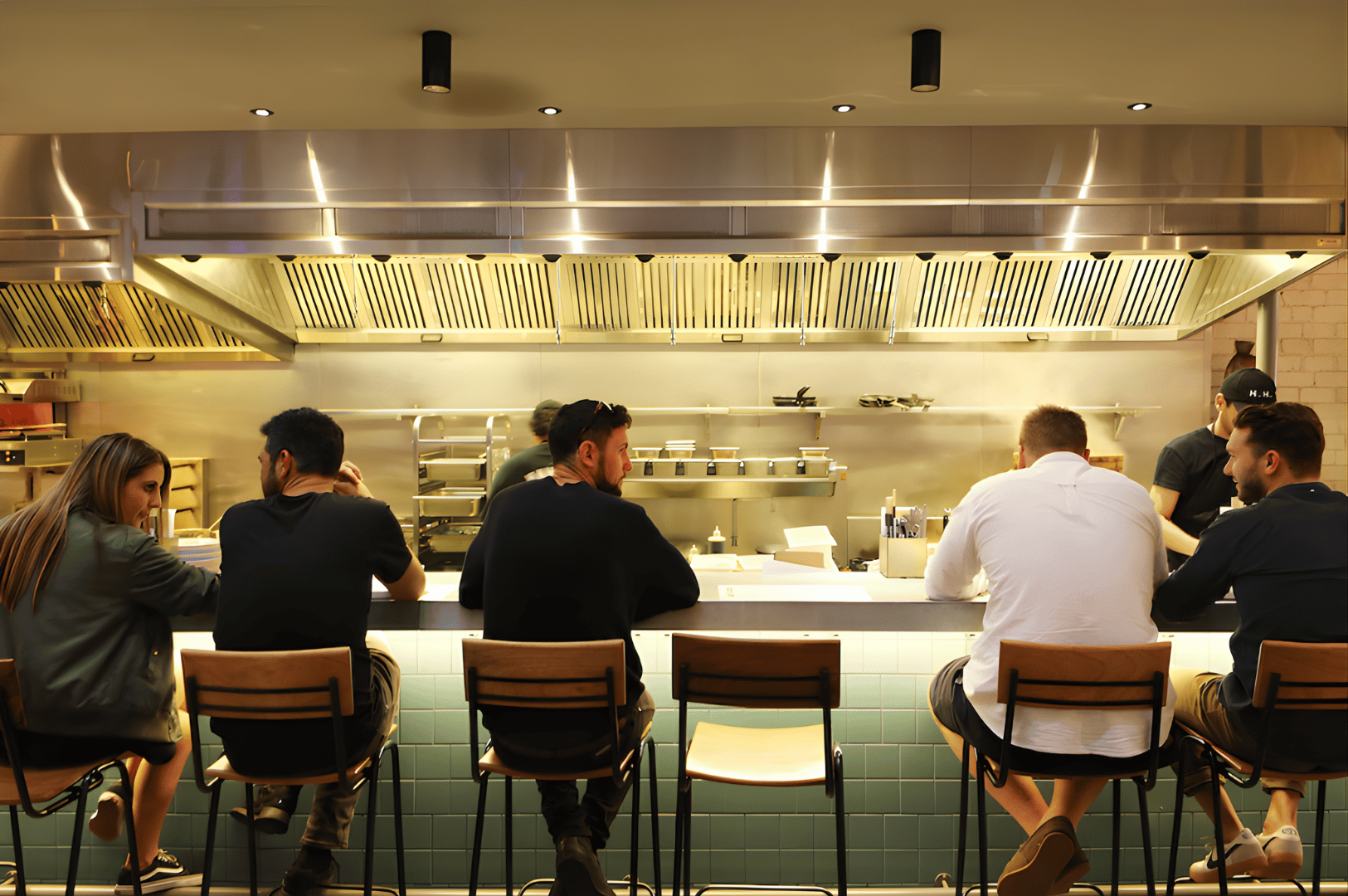
An open kitchen is a philosophy, not just a design choice. It promotes transparency, celebrates culinary craft, and creates a unique dining experience. Open kitchens create an environment filled with energy, sights, and sounds that enhance the dining experience. For restaurant owners, it strengthens brand identity and builds loyalty. For guests, it transforms meals into fun, interactive events that stimulate all the senses.
Next time you dine out, seek a venue with an open kitchen, enjoy cocktail pairing options or non-alcoholic options, consider gluten free and vegan dishes, and witness the artistry that goes into every meal.
Discover more insights and renovation ideas at Restaurant Renovations, where design meets functionality for Singapore’s most dynamic dining spaces.
