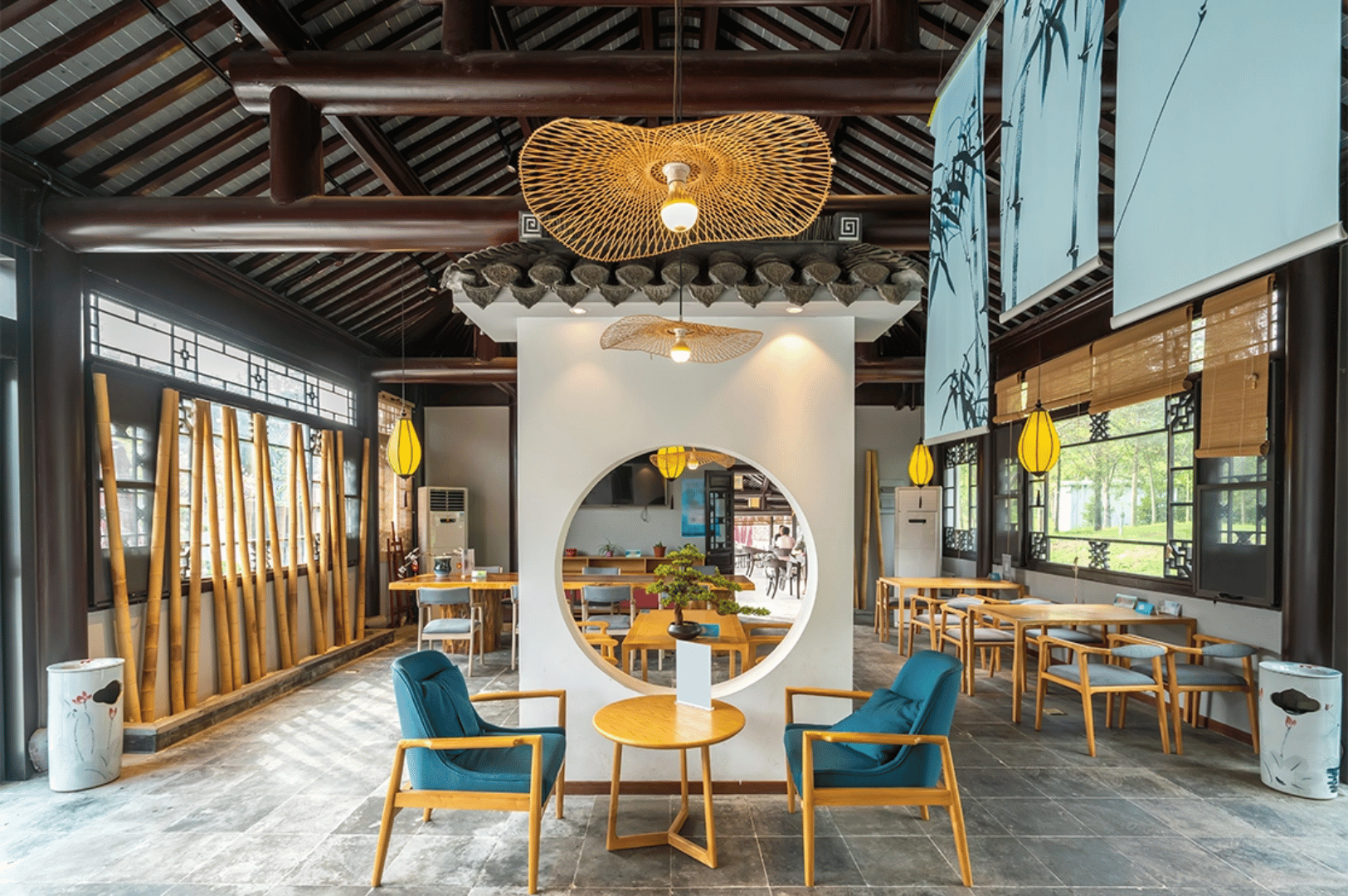The industrial chic design style is more than a fleeting trend; it’s a powerful design concept that celebrates history, texture, and authenticity. This industrial aesthetic finds beauty in imperfection, transforming raw, functional spaces into sophisticated venues for an unforgettable dining experience.
Born from the adaptive reuse of old factories, warehouses, and industrial buildings, it has evolved into a deliberate and sought-after choice in restaurant design. Its appeal lies in an honest, unpretentious character that delivers a distinct industrial vibe.
This guide explores the principles of the style, offering practical design ideas for restaurant owners and designers looking to transform a raw space into a modern, inviting establishment where great food is served in a memorable ambiance.
The Philosophy of Chic Industrial Design
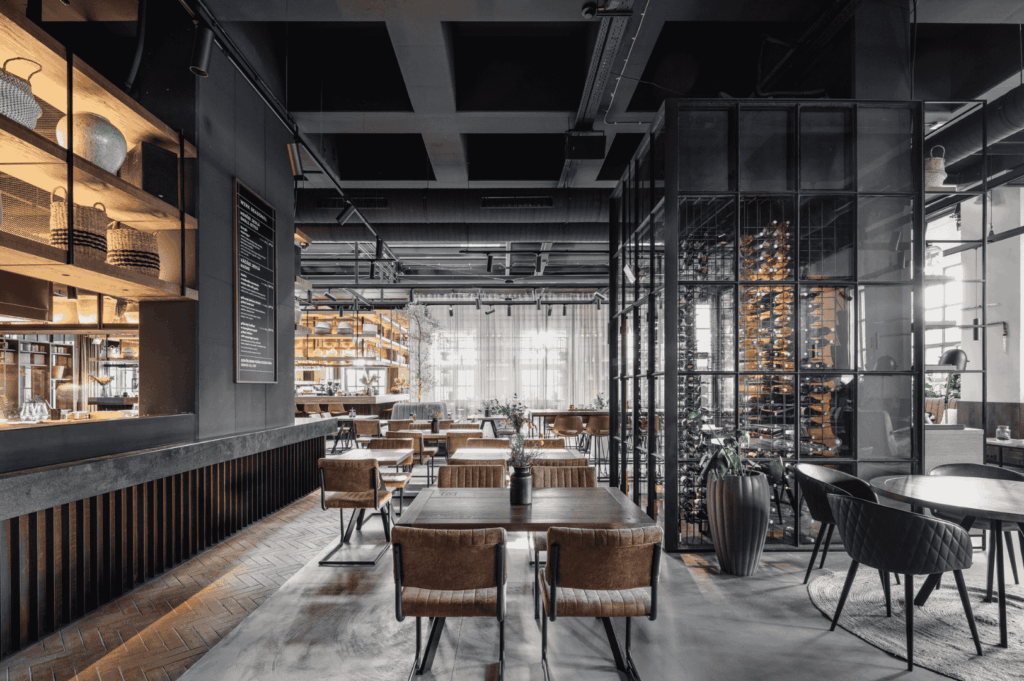
At its heart, industrial interior design is about storytelling. Preserving original industrial elements is a way to embed a story into the very fabric of your restaurant. A weathered concrete floor or a rust-patinated steel beam speaks to a history of production, adding a layer of depth that new construction struggles to replicate. This authenticity creates an immediate connection with guests, making the space feel both unique and grounded. The industrial look is a testament to the beauty of utilitarian materials.
The success of this design style hinges on a carefully curated balance between raw and refined. It’s the contrast that creates the “chic.” Imagine a supple leather sofa with plush cushions set against a coarse exposed brick wall, or delicate glassware on a heavy, reclaimed wood table. This juxtaposition, a modern twist on rustic charm, prevents the space from feeling cold. One of the greatest strengths of this aesthetic is its versatility. The same core elements can support a bustling cafe or an exclusive, upscale dining destination.
Essential Interior Design Elements
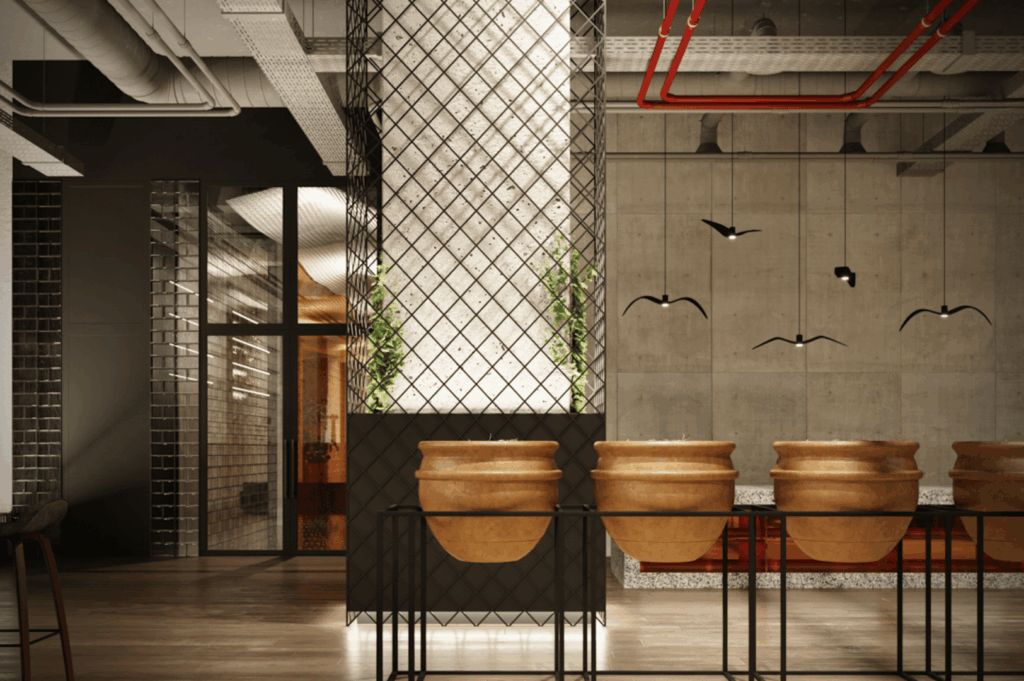
To transform a warehouse or factory, you need a keen eye for what to keep, what to expose, and what to add. The goal is to create a space that feels intentionally designed yet effortlessly cool, turning formerly functional spaces into welcoming environments.
Preserving Architectural Soul
Before starting any demolition, identify the key elements that give the space its character. These are your foundational assets.
- Exposed Brick and Concrete: Materials like exposed brick walls are hallmarks of the style. Instead of covering them up, clean, seal, and celebrate their natural textures.
- Exposed Ducts and Pipes: Revealing HVAC, plumbing, and electrical conduits can turn utilitarian features into sculptural industrial elements. Painting them a uniform dark color helps them recede, while a metallic finish can make them a focal point.
- Exposed Beams and Columns: Highlight these structural supports. They reinforce the industrial narrative and can be used to anchor lighting fixtures or partition open spaces.
- Original Flooring: Old concrete floors or wood floors often have a beautiful patina. Consider polishing or sealing them to enhance their character rather than replacing them.
Structural and Comfort Considerations
Working with raw elements presents unique challenges. It’s crucial to consult with engineers to ensure modifications maintain the building’s integrity. Hard surfaces can create acoustic issues; address this by integrating sound-absorbing materials like acoustic panels, heavy draperies, or upholstered furniture. High ceilings, common in old factories, contribute to the sense of openness but require careful planning to feel inviting.
Creating Visual Hierarchy
Industrial spaces are often vast and open. Without walls, you need other methods to define zones like the bar and dining areas.
- Lighting: Use focused pools of light to create intimate “rooms” within the larger open space. A dramatic chandelier can anchor the main dining area, while softer pendant lights define smaller seating zones.
- Platforms: Elevating a section of the floor can create a distinct lounge area.
- Furniture Groupings: Use large communal tables and varied seating to break up the space and create different zones.
Material Selection
The interplay of materials is central to successful industrial chic interiors. The right combination can add warmth, texture, and sophistication. A focus on raw materials is essential.
Metal, Wood, and Concrete
Metal is a non-negotiable component. Use it in various forms: raw steel for structural features, brushed brass for bar fixtures, and blackened steel for window frames. The key is to mix finishes to add depth and metal accents. Reclaimed wood is another essential material, perfect for tables, bar tops, or accent walls. This natural wood introduces warmth that beautifully contrasts with cold metal and concrete. For concrete, move beyond the floor. It can be cast into custom bar tops or host stations, with finishes from rough to polished.
Glass and Textiles
To prevent the interior design from feeling too heavy, incorporate glass and other transparent materials. Steel-framed glass partitions are perfect for separating spaces like a kitchen without sacrificing natural light or the open feel.
Textiles are your secret weapon for adding comfort. Use leather or worn canvas for upholstery on banquettes and chairs. These other elements soften the hard edges of the industrial style. Even small unique touches, like the choice of napkins and staff aprons, contribute to the overall tactile experience and complement the design.
Lighting Design for Industrial Spaces
Lighting does more than just illuminate; it sets the mood and sculpts the space. In an industrial restaurant design, it is a primary decorative element that can transform the ambiance.
Balancing Statement and Ambience
Start with statement pieces. Think large lighting fixtures made from black iron or oversized dome pendants that once lit factory floors. These pieces act as a focal point and anchor the industrial design. However, they can’t do the job alone. You need layers of ambient, task, and accent lighting. Use track lighting to highlight architectural features like a brick wall or artwork. Table-level lighting is crucial for creating an intimate and inviting atmosphere for customers.
Creating Warmth and Drama
The key to lighting an industrial dining space is warmth. Use bulbs with a low color temperature (around 2200-2700K) to cast a golden glow that softens concrete and steel. Dimmers on every circuit are non-negotiable, allowing you to adjust the mood. Strategic up lighting on columns or textured walls can create dramatic shadows, adding depth and visual intrigue to the interior. The right lighting can truly enhance the entire restaurant.
Color Strategy
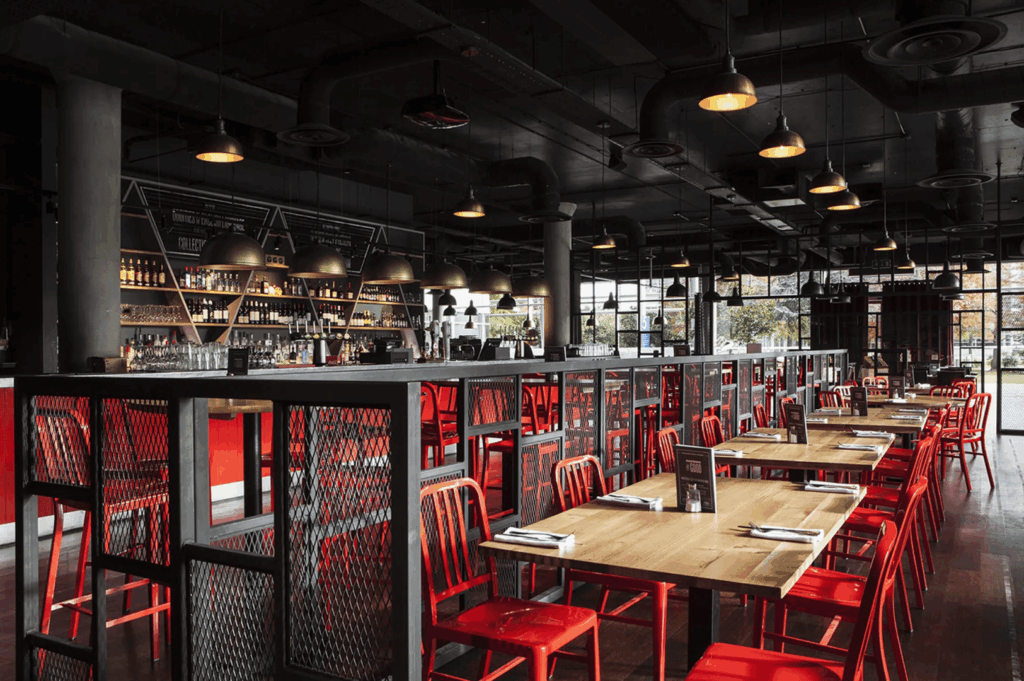
The color palette for an industrial space is largely dictated by its materials. The greys of concrete, browns of brick, and blacks of steel form a neutral, earthy base. Your job is to enhance this inherent palette, not fight it.
Stick to a monochromatic or neutral scheme for the main elements to let the natural textures shine. This creates a cohesive and sophisticated backdrop. To add pops of color, use accents sparingly but with purpose. Deep hues like navy blue or forest green work well for upholstery or a single feature wall. These colors add a touch of luxury without overwhelming the industrial aesthetic. You can also use color to define zones in an open floor plan, a technique borrowed from the minimalist approach seen in styles like Japanese minimalism.
Furniture Selection
Furniture is where the “chic” truly comes to life. This is your opportunity to introduce comfort and a refined sensibility. The goal is to find pieces that feel substantial and authentic but are also ergonomic. Clean lines in furniture can provide a contemporary contrast to the rustic elements.
Look for a mix of custom and manufactured pieces. A custom-welded steel and wood communal table can be a stunning centerpiece, while vintage-inspired metal chairs are a durable choice for general seating. Don’t be afraid to mix materials in the furniture. A dining chair might combine a steel frame, a wooden seat, and a leather backrest. This layering echoes the larger design strategy of the space, tying all the elements together.
Practical Implementation Tips
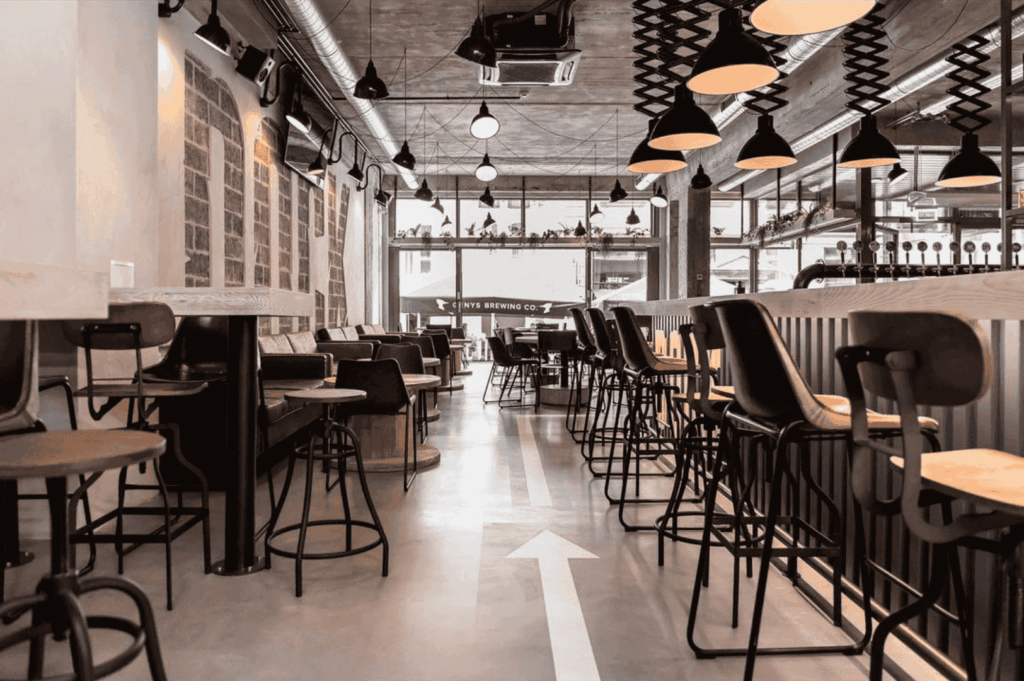
A successful project requires balancing vision with reality. Here are some practical tips for your restaurant project.
- Budget Wisely: Authentic industrial materials can be costly. However, you can save by preserving existing features like concrete floors. Focus on what key elements are most important to the design.
- Phase the Project: If budget is tight, consider a phased approach. Start with essential structural and MEP work. You can operate with basic furniture and add custom statement pieces later.
- Authentic vs. Faux: Whenever possible, use authentic materials. However, high-quality brick veneer or faux concrete finishes can be effective alternatives when the original structure doesn’t provide them.
- Operational Flow: Never let aesthetics compromise operations. Ensure pathways for servers are clear and seating arrangements maximize covers without feeling cramped. Your design must support the business of running a restaurant.
Bring the Key Elements With You
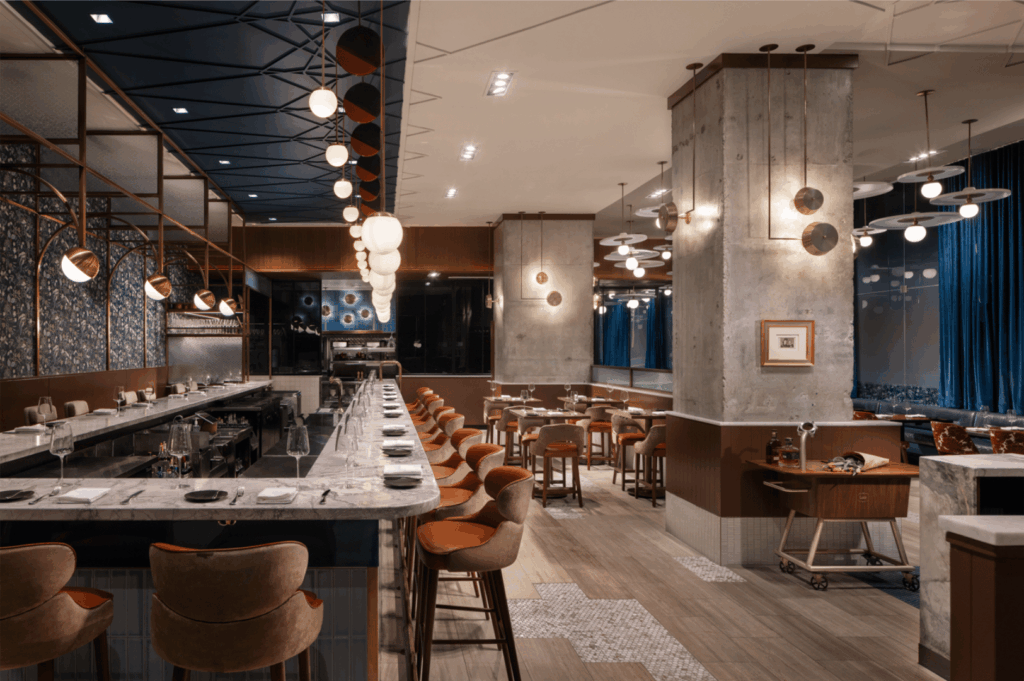
Industrial chic is a design style with staying power. Its emphasis on authenticity, texture, and history creates dining environments that are both impressive and welcoming. The key to a successful transformation lies in the thoughtful balance of raw industrial elements with refined, comfortable details. By preserving a building’s soul while layering in sophisticated lighting, materials, and furniture, you can create a truly unique and memorable industrial dining space. This approach ensures your venue will feel current yet timeless, appealing to diners for years to come.
For inspiration on optimizing guest experience from the moment they arrive, explore our guide on restaurant entrance flow design and creating seamless transitions.
