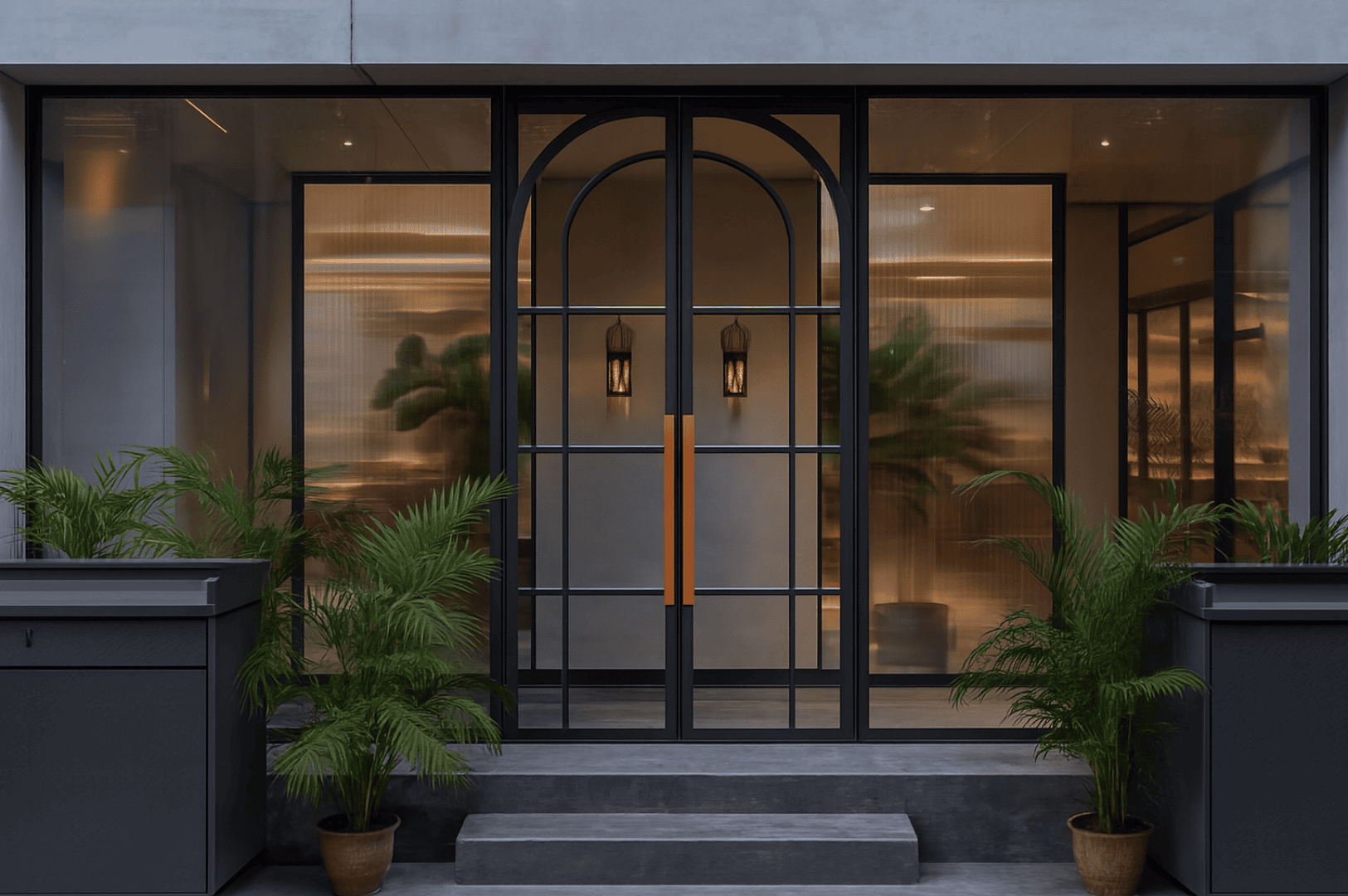Your restaurant entrance is more than just a door; it’s the opening line of your story and the handshake that welcomes guests into your entry. Think of it as the main entrance to your house—an introduction to your brand’s character. This first entry not only sets the tone but also creates the impression that guests, family, and friends will have as they gather at the table. A cluttered or confusing entrance can leave people feeling out of place, while seamless transitions from outside to inside create a sense of home and belonging in your restaurant.
Let’s dive into the art and science of restaurant entrance design, where creating an inviting journey from entry to table is as enjoyable as meeting friends at a favorite place after a busy week. We’ll explore inspiration for your entrance foyer, practical updates for your Singapore restaurant layout, and share examples of optimal layouts—ensuring that everyone who enters your door finds a welcoming and efficient environment inside.
The Psychology of the Perfect Restaurant Entrance: Crafting an Inspiring Entrance Foyer and Considering Two Entrances
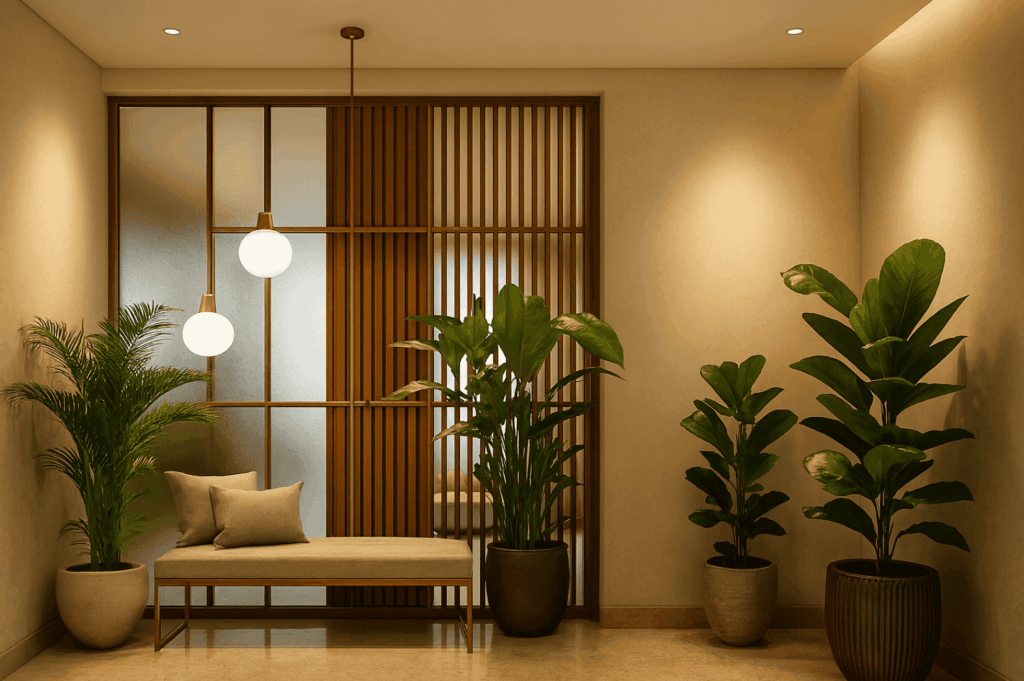
A thoughtfully designed restaurant entrance is the gateway to your dining experience, setting the stage for every impression that follows. The entrance foyer, often overlooked, serves as a crucial transition space—buffering the lively street from the inviting world inside. When your restaurant entrance is both welcoming and memorable, it creates a sense of anticipation and signals the character of your venue to all who enter. Think of it like a window into your house that lets guests know they’re about to enter a place filled with love, care, and great food.
Designing an entrance foyer that matches your restaurant’s character ensures that your first impression will be positive. Whether you feature a single welcoming door or two entrances to manage busier crowds, your entry should invite guests in, encouraging friends, family, and new diners to feel instantly at home. The result? Days and nights enjoyed around the table with stories, laughter, and inspired cuisine.
Creating a Decompression Zone at the Restaurant Entrance Foyer (Including the Option for Two Entrances)
Picture your guest opening the restaurant entrance door and stepping into a perfectly planned entrance foyer—a calm buffer that lets them leave the outside world behind. An effective decompression zone in your entry might use a window for natural light, a partition for privacy, or dedicated spaces for small gatherings. Especially in busy venues, having two entrances is an excellent example of customer flow management, giving groups of friends an easy and efficient way to enter—minimizing bottlenecks and enhancing the dining experience.
A simple update to your restaurant entrance—like a stylish partition or a cozy rug—can instantly transform the entry’s vibe. If you’ve ever found the right design details, you knew their impact on the impression you made was immediate. Conversely, sending patrons from the door straight into a kitchen-adjacent waiting zone can feel abrupt and may become an unnecessary expense if it disrupts the natural flow. The goal is for your entrance and foyer to guide guests smoothly and subtly, so they settle in with ease.
Guiding the Eye and Feet from Restaurant Entrance to Table: Optimizing Flow Using One or Two Entrances
Entrance flow optimization is a blend of art and science, where creative inspiration determines the path guests take from the restaurant entrance, through the entrance foyer, and into the dining area. Having two entrances offers extra flexibility for high-traffic periods or groups, letting you manage multiple flows without sacrificing style.
- Lighting: Use well-placed pendant lamps or spotlights to illuminate the entrance foyer at your restaurant entrance—making the entry glow with warmth. Take advantage of natural light through a window whenever possible.
- Flooring & Partition: Different flooring at each restaurant entrance or in the entrance foyer, or the addition of a unique partition, helps define the spaces within. This directional cue helps guests entering from one or two entrances know where they’re headed next.
- Focal Points: A dramatic art piece, lush greenery, or a striking window near the restaurant entrance can serve as inspiration and establish the mood. It’s a great way to create a distinct impression even before diners reach their table and will show off the updated personality of your place.
Whether your venue is designed with a single door or features two entrances for improved traffic flow, an intuitive and inviting entry ensures that guests feel welcomed the moment they step inside. The most-loved spaces are those where people found themselves comfortable and cared for—even if they can’t quite explain why. A well-planned restaurant entrance does exactly that.
Tackling Singapore’s Climate: Practical Restaurant Entrance Design, Entrance Foyer, and Two Entrances Solutions
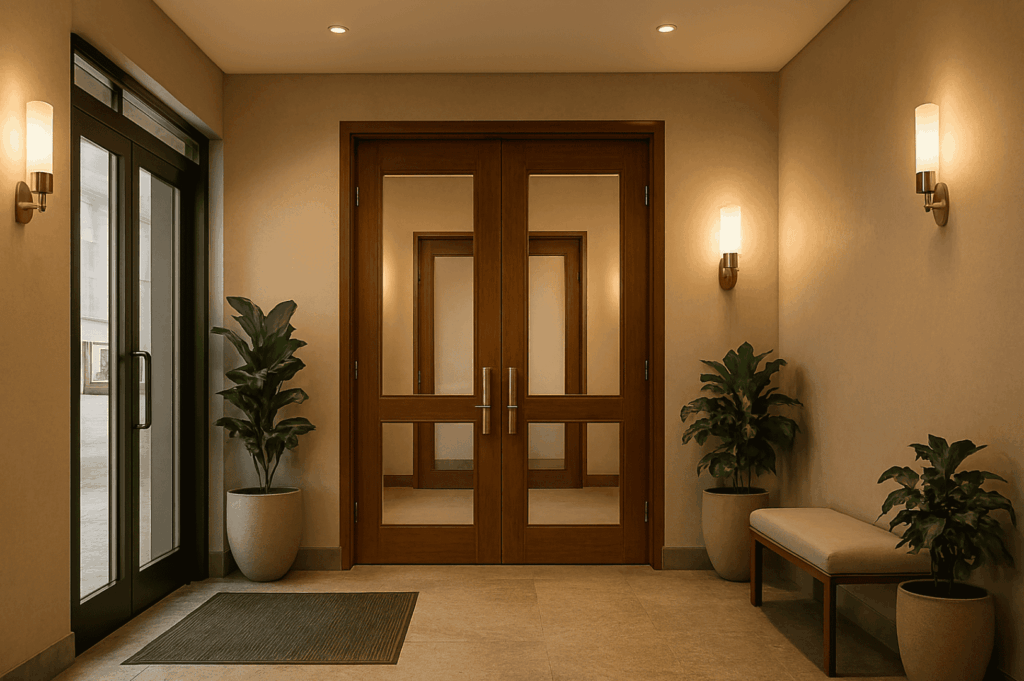
In Singapore, every restaurant entrance must contend with unique climate challenges. Humidity, heat, and monsoon rains mean your entrance, entrance foyer, and any two entrances need thoughtful design for character, comfort, and durability. The door is both a barrier and a welcome—a crucial part of your restaurant’s flow from the outside world into inviting interior spaces.
Keeping Cool at the Restaurant Entrance Foyer and Managing Two Entrances to Improve Foot Traffic
Each door and entrance foyer plays a vital role in maintaining guest comfort and effective entry. When considering the best solution, think about how every restaurant entrance handles the daily ebb and flow of guests, as well as Singapore’s unpredictable weather.
- Air Curtains: Installed above the main restaurant entrance or either of two entrances, air curtains offer practical, budget-friendly climate control. They help maintain a welcoming foyer by stopping unwanted heat and humidity at the door, saving on energy expense and ensuring guests step inside comfortably.
- Vestibules(Two Entrances): If your layout allows, two entrances can function as a vestibule—a transitional entrance foyer that not only buffers heat but also creates a spot for friends and family to gather or pause before fully entering the dining space. This partitioned entry gives your restaurant entrance extra versatility, helping control temperature shifts that could affect both guests and your kitchen team.
- Smart Door Choices: Whether you update to an automatic sliding door or select the reliable match of a classic swinging door, ensure your restaurant entrance and each entry foyer is built for daily use and the welcoming character of your house.
Managing Monsoon Madness at the Restaurant Entrance, Entrance Foyer, and Two Entrances
Singapore’s rainy season can pose real challenges for any restaurant entrance. Whether you have a single entrance or two entrances, making the foyer functional and safe is key to a strong first impression.
- Drainage: Properly slope outdoor entryways, especially at each restaurant entrance or where two entrances are present. Well-placed drainage ensures the entrance foyer stays dry and guests enter safely—an expense-saving update that pays for itself week after week.
- Durable Flooring: At every entrance foyer and restaurant entrance, opt for slip-resistant flooring that matches your space’s design while standing up to wet weather and high foot traffic. This example of careful planning ensures everyone who enters—rain or shine—feels secure and welcomed.
- Umbrella Stands and Mats: Place these essentials at every entrance foyer and by two entrances if your layout uses both. Not only does this practical solution minimize mess and expense, but it also signals your attention to guest comfort and safety on even the rainiest day.
Restaurant Entrance Design Flow: Space Allocation, Entrance Foyer, and Incorporating Two Entrances
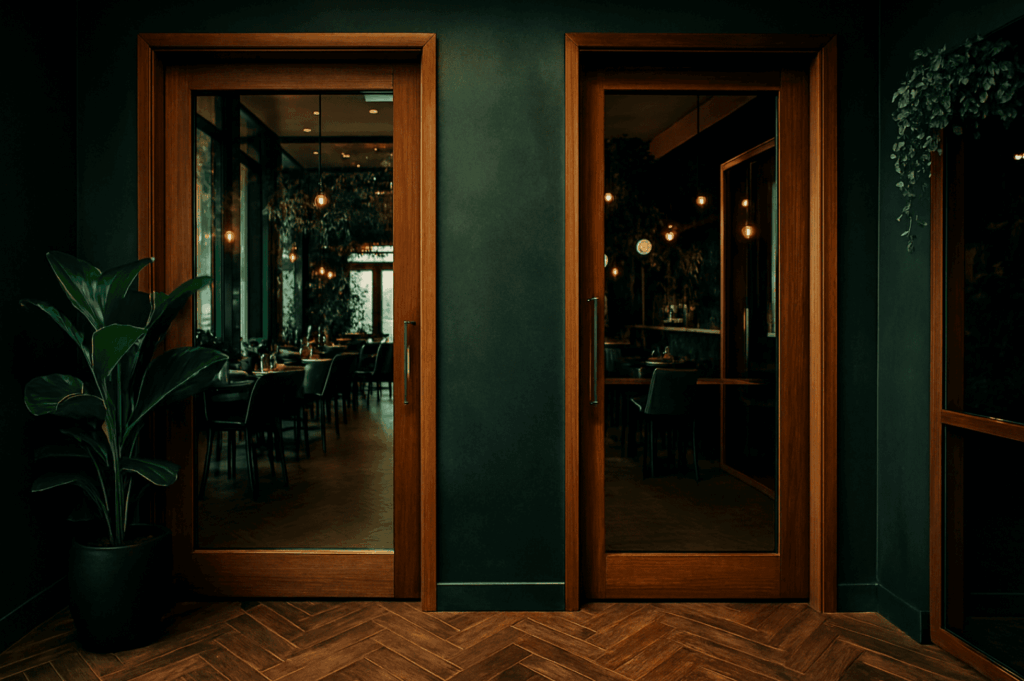
Smart space planning at every restaurant entrance, whether you have one entry or two entrances for extra flow, sets the tone for your guests. Creating the right spaces at the door and within the entrance foyer facilitates movement and helps everyone find their place at the table.
Optimizing Doorway Width and Waiting Area in Restaurant Entrance Design
- Doorway Width: Ideally, your restaurant entrance should offer 900mm to 1000mm of clear space, giving guests and friends comfortable access, even with two entrances directing different flows.
- Decompression Zone: The entrance foyer should provide 2–3 square meters of entry space, allowing multiple guests to enter, wait, and orient themselves without crowding. This is particularly useful if your kitchen or main dining area is near the front door.
- Waiting Area: About 0.5–0.7 square meters per person ensures comfort. Try a window seat or a stylish bench. This updated touch turns waiting into a pleasant experience where guests can chat, look inside, and soak up the inspiration around them.
- Circulation Paths: Clear, wide paths from door to table keep things smooth. If your restaurant has two entrances, thoughtful partitions and clear signage in the foyer help guide guests right to their table without confusion.
Essential Components and Marketing Tools: How Two Entrances and a Welcoming Entrance Foyer Increase Foot Traffic
- Host Stand: Place this at a central location visible from both the entrance foyer and any secondary door. The host stand is the “home base”—a familiar spot that matches the character of your venue and welcomes friends with a smile.
- Waiting Area: Comfortable, flexible seating within the foyer gives guests a place to relax, whether they enter from the main door or a secondary entry.
- Retail or Display Space: Use a window, foyer, or partition for creative displays, adding character and giving guests something engaging to look at as they enter.
Cultural Nuances: Singapore’s Dining Scene and the Restaurant Entrance
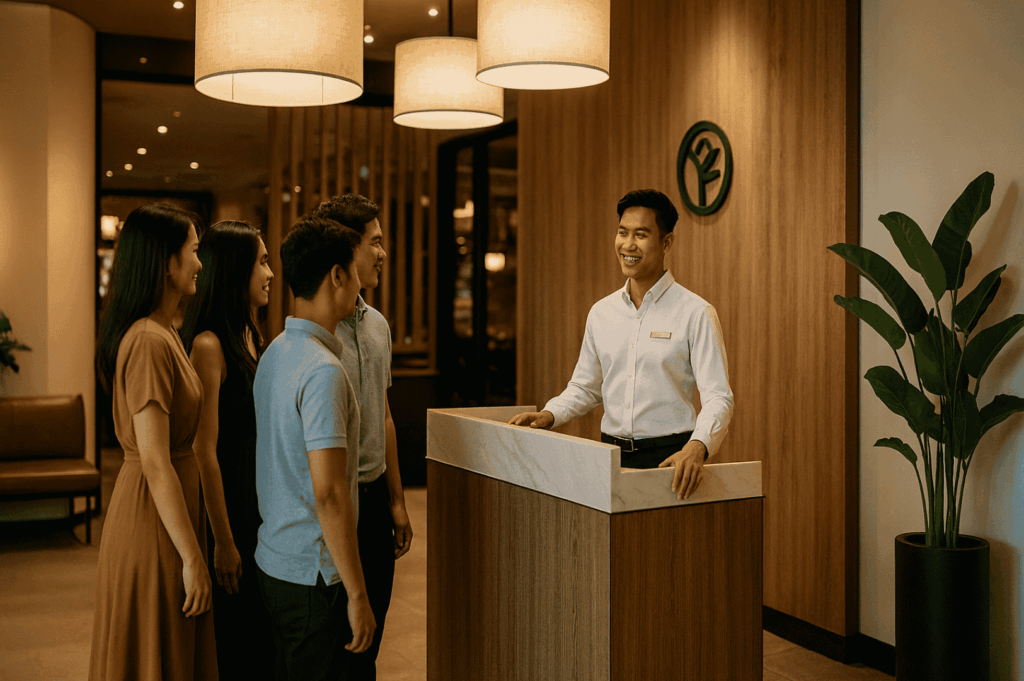
The diversity of guests entering your restaurant each week means your entrance solution needs to be flexible. From family gatherings to business lunches, every group should feel at ease from the moment they find your door.
- Group Dynamics: Singaporeans often bring friends, coworkers, or family—sometimes all at once! Spacious entrance foyers and two entrances help manage the flow and keep things comfortable, even on the busiest day.
- The Concept of “Face”: A smooth, welcoming entry, free of clutter or delays, means guests knew right away that they had found a place that respects their presence. This could be a simple update or a more substantial overhaul, but either way, the impression counts.
- Privacy and Visibility: Some guests want a discreet entry, others want to see and be seen at a prominent window or table. Smart use of partitions, lighting, and entrance placement can match the personality of your restaurant and the needs of your guests.
DIY Audit: How to Assess Your Own Restaurant Entrance Each Week
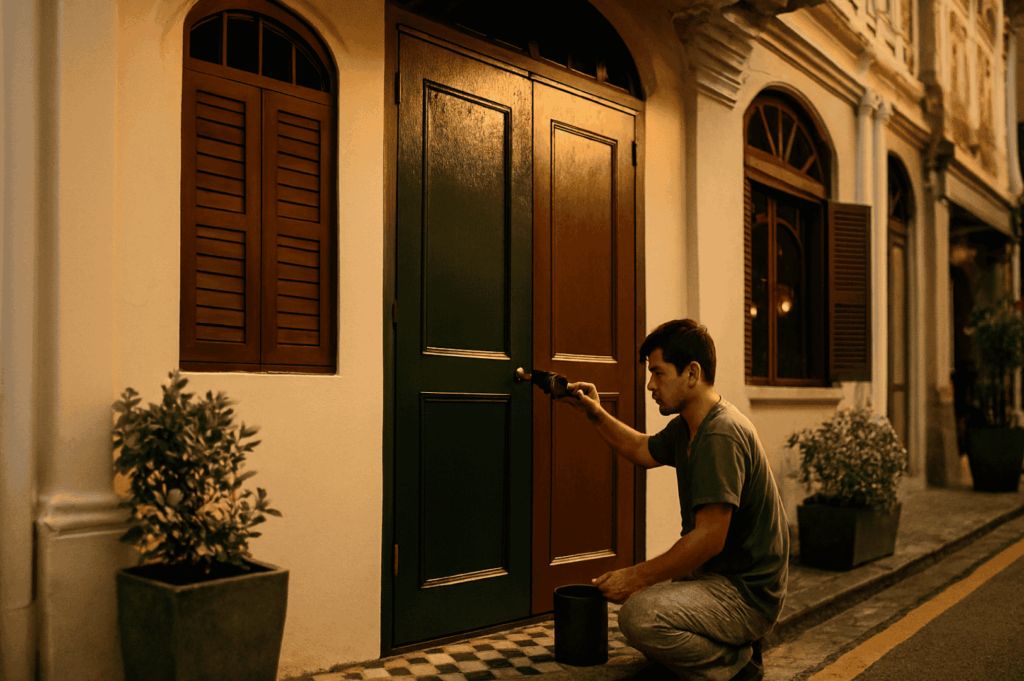
Use this weekly checklist for ongoing inspiration and improvement to your restaurant entrance design, helping restaurant owners create an inviting and efficient space that enhances the restaurant’s flow and increases foot traffic:
- First Glance: What does a guest see through your window, signage, or front door on entry? Does the impression positively showcase your venue and create awareness of your delicious food and inviting atmosphere? A cluttered or unclear sign can deter potential diners and reduce your business’s presence in the local community. Use marketing tools like engaging photos or posts on Facebook to connect with more people and build excitement.
- Flow Check: Are there blockages in your entrance foyer, at the host stand, or near any door that might disrupt the smooth restaurant’s flow? An optimized waiting area with comfortable seating can turn a crowd into a pleasant experience, encouraging guests to stay and increasing the chance of reservations or walk-ins.
- Weather Readiness: Are drains, mats, and lighting updated so guests can enter comfortably regardless of weather? Proper lighting and signage can also highlight your menu or current promotions, helping to attract attention from passersby and convert foot traffic into loyal customers.
- Welcome Experience: Does your entrance mean guests feel at home the moment they step inside? Is your space easy to enter, matching your intended vibe and reflecting the quality of your service and food? Remember, the entrance sets the tone for the entire dining experience and can give you a competitive advantage over competitors.
- Communication: Does your signage at the window or door clearly state your restaurant’s character and story, making sure friends, family, and new diners know they’re in the right place? Consider partnering with local community events or campaigns to increase engagement and awareness. Use your social media platforms to post updates, showcase your menu, and share pictures that inspire followers to visit.
By regularly assessing these key points, restaurant owners can not only improve their restaurant entrance design but also boost their presence and revenue. A well-maintained entrance creates a strong impression that matters, inviting more people to walk through your door, enjoy your food, and become loyal guests.
Your Next Steps for an Updated, Inspiring Restaurant Entrance
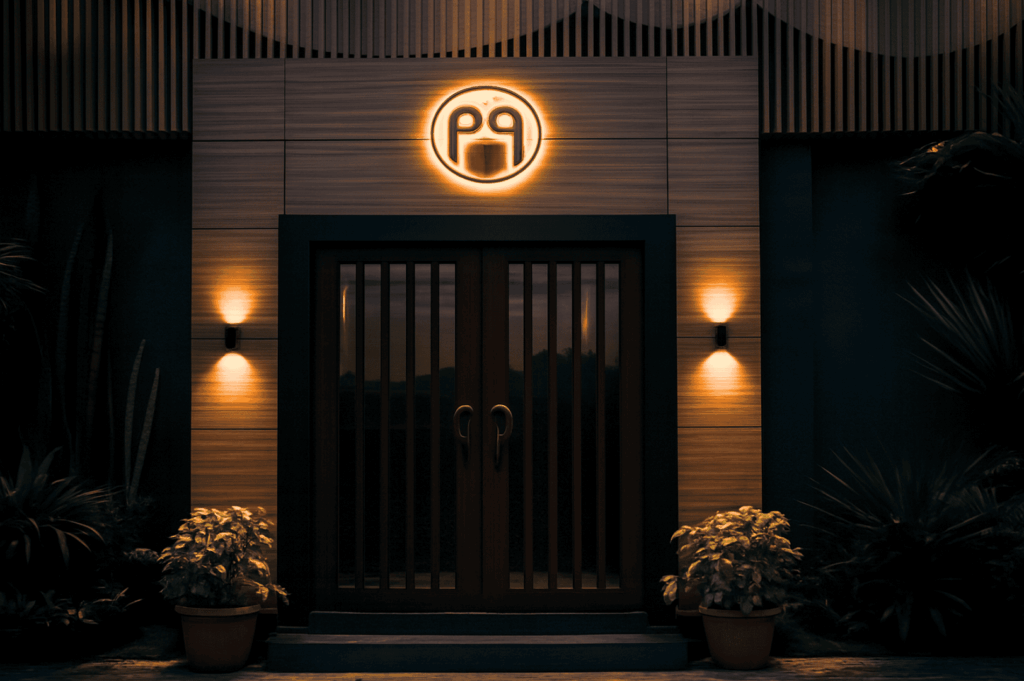
You don’t need to break the bank to improve the feeling of your entrance foyer, entry, or door. Small changes—a fresh coat of paint on your main entrance, a new window seat, or an updated partition—can transform your space and create lasting inspiration every week.
- Declutter: Keep every entry, entrance foyer, and window clear, matching the authentic character of your house.
- Upgrade for Climate and Comfort: An air curtain, door mat, or simple drainage update will make both guests and kitchen teams happy, and save on future expense.
- Empower Your Team: A genuine welcome at the restaurant entrance is the verb that sets your whole service in motion—remind staff it means the world to guests.
- Seek Professional Advice: For larger renovations, connect with experts who know how to create spaces that balance expense, inspiration, and efficient customer flow—helping your updated restaurant entrance stand out.
With inspiration, practical updates, and a focus on how your entrance affects every impression, you’ll create a place guests and friends love to enter—one that feels like home even before they find their table inside. Find more renovation tips and trends on Restaurant Renovations.
