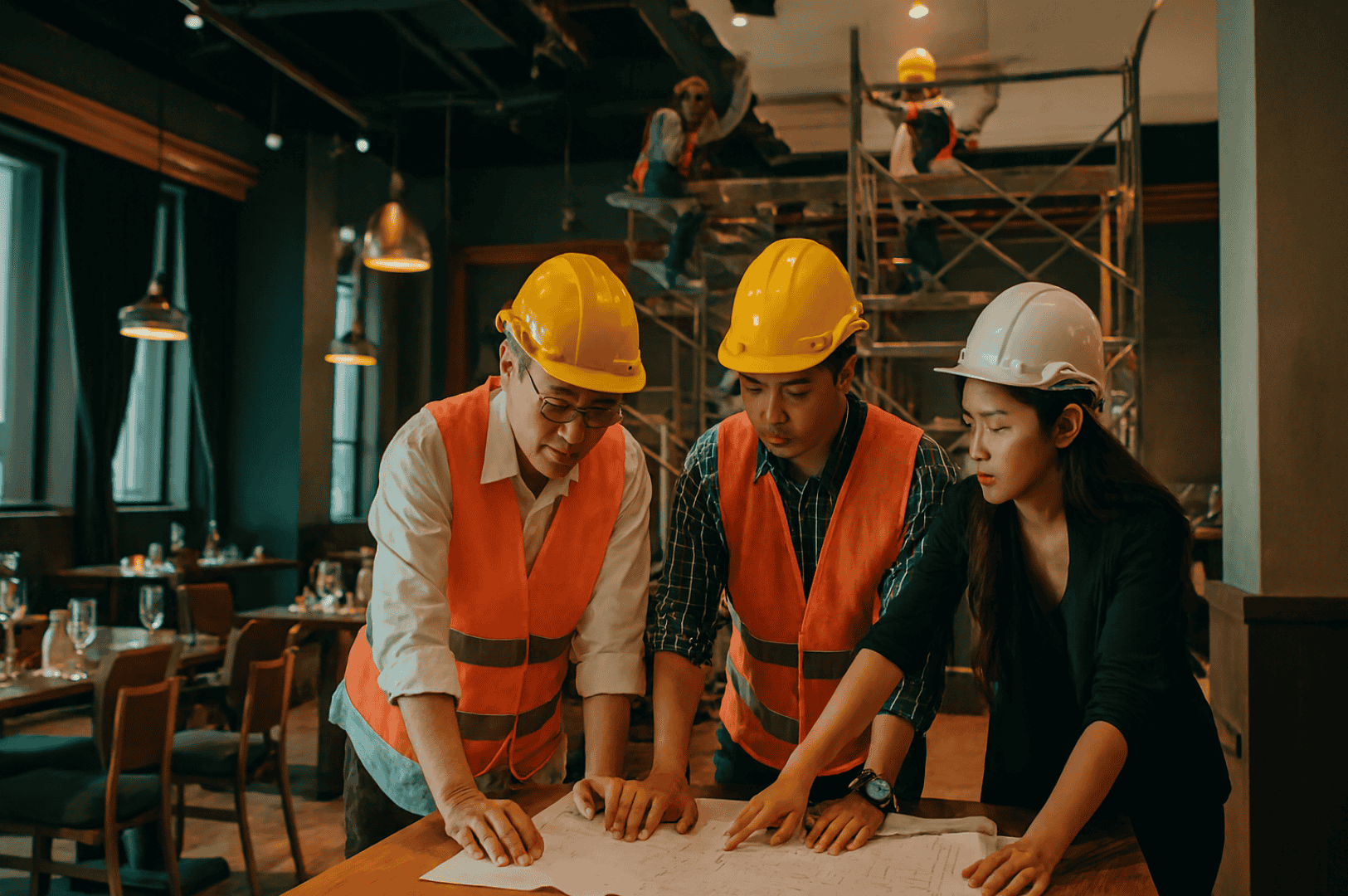Embarking on a restaurant renovation is a crucial aspect of growing your business and enhancing customer experience. For restaurant owners, understanding the restaurant renovation timeline is key to minimizing downtime and avoiding unexpected costs. Whether you’re looking to boost operational efficiency, adapt to new dining trends, or refresh your restaurant’s layout to continue attracting customers, careful planning and a precise timeline are essential for a successful restaurant renovation.
Mastering the renovation process not only helps control your renovation budget but also ensures regulatory compliance, enhances business operations, and improves customer satisfaction.
This comprehensive guide details every phase of your restaurant renovation project, providing restaurant owners with actionable steps, industry statistics, and expert tips to deliver a well-designed space that welcomes new customers and delights regulars.
1. Pre-Planning Phase: Laying the Groundwork for Your Restaurant Renovation Timeline (3-6 Months Before Construction)

The foundation of every successful restaurant renovation is established in the pre-planning phase. Restaurant owners should clearly outline their renovation project goals, whether it’s upgrading kitchen equipment for increased kitchen efficiency, reimagining the dining area with flexible seating arrangements, or adapting to consumer expectations with digital menus and self-order kiosks.
Key Action Items for Pre-Planning:
Conduct a Thorough Assessment: Evaluate the current space, current sales, and customer flow to identify pain points and areas needing improvement.
Set a Realistic Renovation Budget: A full-scale restaurant remodeling can range from $200 to $750 per square foot. Include a 15-20% contingency for unexpected costs such as weather delays or regulatory updates.
Define Your Team: Bring together renovation contractors, experienced developers, interior designers, and key staff who understand the unique requirements of renovating a restaurant.
Analyze Market Trends: Stay ahead by researching new dining trends, popular restaurant design ideas, and customer expectations in the current market.
Review Loan Terms and Financials: Ensure you have clear terms and adequate cash flow to support the renovation process through completion.
Common Pitfall: Neglecting to plan for business disruptions or the potential need to renovate during non-business hours to maintain operations.
Expert Tip: Connect with other restaurant owners who have recently gone through a successful restaurant renovation for advice on scheduling renovations and handling unforeseen challenges.
Quick Tip: If you’re scheduling renovations during a slow season, you may fine-tune your renovation timeline and reduce impact on business operations.
2. Design Development: Transform Your Space with Expert Tips for Restaurant Renovation (2–4 Months Before Construction)

Once you have a vision, bring it to life with professional interior designers and architects specializing in restaurant renovation projects. This phase bridges inspiration and function, ensuring that design is equally important to business objectives.
Key Action Items:
- Hire the Right Team: Select designers and architects with a track record in hospitality and restaurant renovation services for a well-planned, high quality project.
- Design the Restaurant’s Layout: Work with your team to optimize operational efficiency and customer flow, incorporating new features like flexible seating arrangements or an updated bar area.
- Develop Schematic Designs: Finalize materials (such as high quality materials for durability), color schemes (fresh paint and tiles), and layouts, paying attention to required permits and local safety codes.
- Optimize for Kitchen Efficiency: Collaborate with your chef to ensure that food preparation areas, kitchen equipment, and service stations align with modern standards for kitchen efficiency.
Common Pitfall: Waiting until after finalizing layouts to address electrical work, necessary adjustments to ventilation, or digital menu integrations.
Expert Tip: Involve your kitchen and front-of-house teams early to spot potential pain points in the remodeling process.
3. Permit Acquisition: Navigating Regulatory Compliance and Local Authorities (6–10 Weeks Before Construction)

Understanding how to work with local authorities and secure required permits is pivotal to keeping your restaurant renovation timeline on track.
Key Action Items:
- Submit Detailed Plans: Ensure your designs meet all current safety codes, especially for electrical work and MEP upgrades.
- Communicate with Local Authorities: Early conversations help clarify what the renovation process will entail and what documentation you need to provide.
- Prepare for Revisions: Be ready to make necessary adjustments based on feedback from inspectors regarding the health and safety of your kitchen and dining area.
Common Pitfall: Failing to account for the variability in approval times—timelines vary based on restaurant size and local requirements.
Expert Tip: Schedule a preliminary review with authorities to identify compliance concerns before official submission.
4. Contractor Selection and Bidding: Partnering with the Right Renovation Contractor (8–12 Weeks Before)

The right renovation contractor is a critical factor in successful restaurant renovations. Their experience with restaurant remodeling and knowledge of safety codes will save you time and money.
Key Action Items:
- Solicit Bids from Experienced Contractors: Seek out 3-5 renovation contractors specializing in restaurant projects.
- Assess Proposals Thoroughly: Don’t be swayed by price alone. Examine details for completeness and hints of where unexpected costs could arise.
- Interview and Check References: Speak with past clients to evaluate whether the contractor consistently delivers successful renovations.
- Negotiate Contract Terms: Define scope, scheduling, payment installments, and contingency allowances for your renovation budget.
Common Pitfall: Hiring general contractors with limited knowledge of restaurant-specific requirements, leading to project delays or regulatory issues.
Expert Tip: Request a preliminary project timeline as a measure of organization and experience.
5. Pre-Construction Preparation: Ready Your Restaurant for Renovation (4–6 Weeks Before Construction)

As your start date approaches, ensure smooth business operations and minimize interference to customer service.
Key Action Items:
- Order Long-Lead Items: Kitchen equipment, custom counters, and specialty lighting can have long delivery times, so plan ahead.
- Coordinate Internal Communication: Inform staff and close partners about the renovation project schedule and operational changes, especially if you’re maintaining partial operations.
- Site Clean-Up: Organize spaces for storage, remove outdated furnishings, and prepare for possible phased construction to reduce “messy renovations.”
Common Pitfall: Leaving procurement or utility notifications to the last minute, resulting in avoidable project delays.
Expert Tip: Use digital tools to track supply chain and ensure deliveries line up with the construction schedule.
6. Kitchen Renovation Timeline: Upgrading Kitchen Efficiency (Construction Phase)
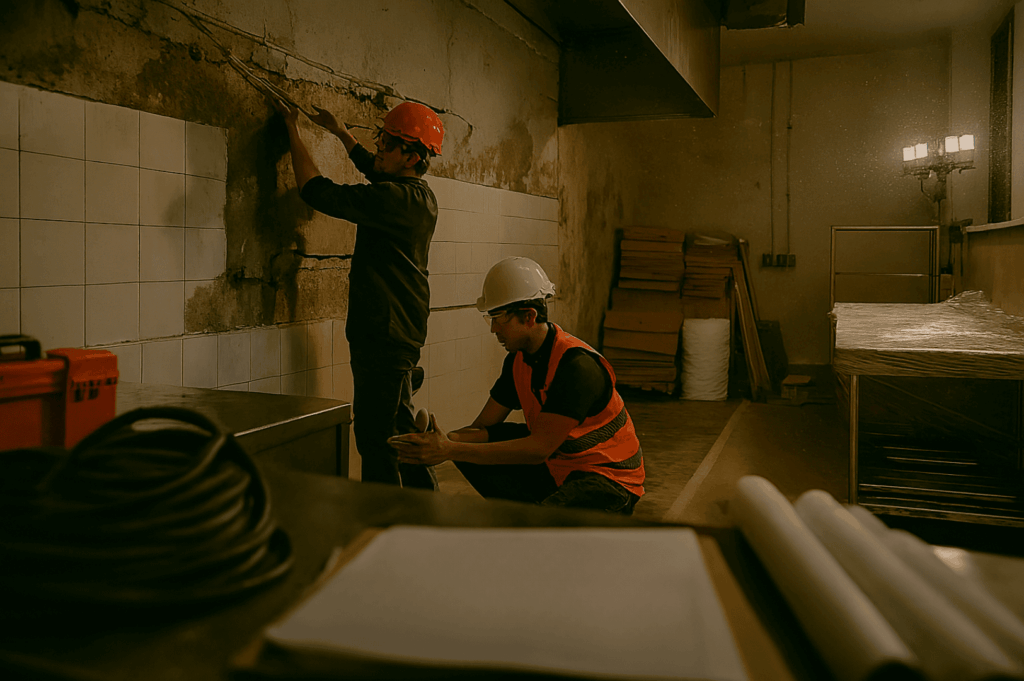
The heart of your renovation project is often the kitchen. Improving kitchen efficiency and safety should align with your restaurant’s price point and menu updates.
Key Action Items:
- Coordinate Demolition and Clean Up: Minimize dust and debris to keep adjacent business operations functional if possible.
- Complete MEP Upgrades: Focus on new electrical work, plumbing for kitchen equipment, and HVAC systems that meet current codes.
- Install High Quality Materials: From fire-safety flooring to non-porous countertops, ensure longevity and compliance.
- Optimize Workflow: Adjust the layout or service windows to fine tune customer flow and operational efficiency.
7. Dining Area Transformation: Elevating Customer Experience in the Dining Area (Construction Phase)
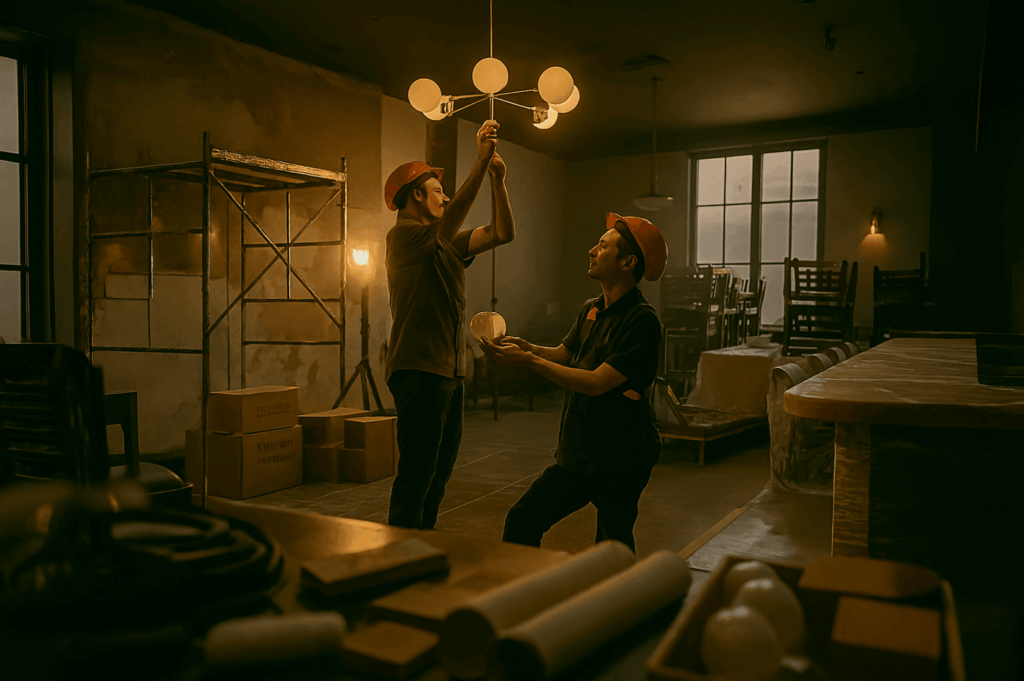
Your dining area reflects your brand’s commitment to comfort and customer satisfaction. A successful renovation in this highly visible space can directly improve customer experience.
Key Action Items:
- Update Finishes: Apply fresh paint, new tiles, or self-order kiosks to align your aesthetic upgrade with new dining trends and consumer expectations.
- Install Flexible Seating: Adapt the dining area to accommodate different customer groups and maximize revenue per square foot.
- Enhance Decor and Bar Area: Upgrade lighting, artwork, and bar furnishings for a well-designed, inviting environment.
Common Pitfall: Not planning for phased access—ensure at least part of the dining area remains usable if operating during construction.
Expert Tip: Use social media to keep current customers engaged with progress and to build anticipation among new customers.
8. MEP Systems Upgrades: Vital Infrastructure in Restaurant Remodeling (Construction Phase)
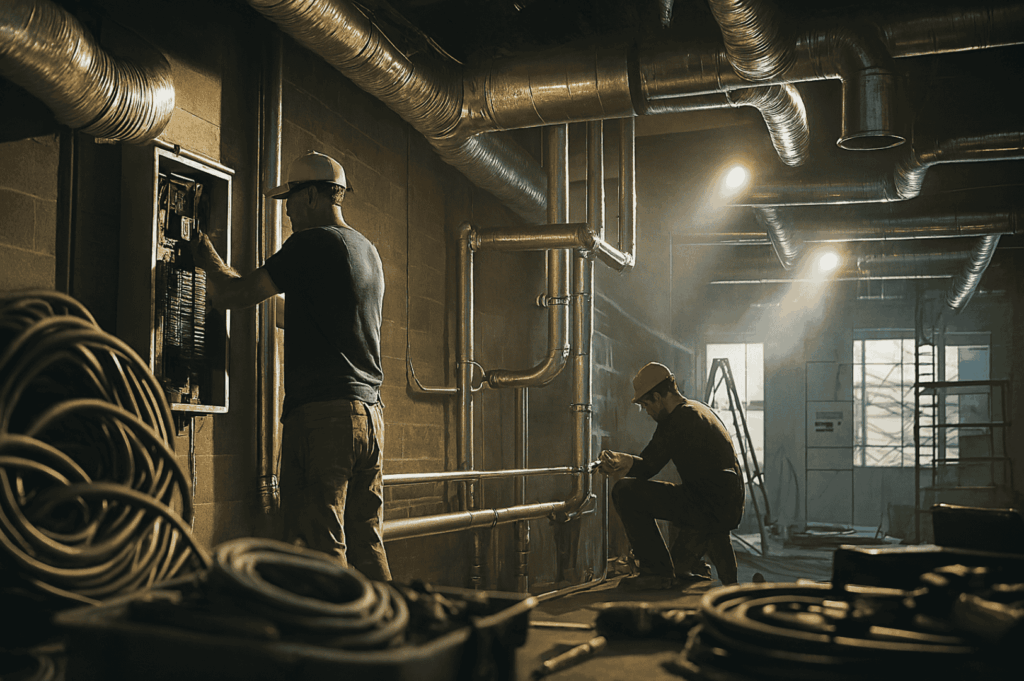
Upgrading Mechanical, Electrical, and Plumbing (MEP) systems is equally important as front-of-house improvements in any renovation project.
Key Action Items:
- Upgrade HVAC and Ventilation: Essential for a safe kitchen and comfortable dining area.
- Revamp Electrical Panels and Outlets: Handle new kitchen equipment or digital upgrades to support current and future needs.
- Ensure Plumbing Supports Operations: Install advanced grease traps and drainage to safeguard business and customer safety.
9. Inspection Milestones: Staying Ahead with Compliance (Multiple Checkpoints)
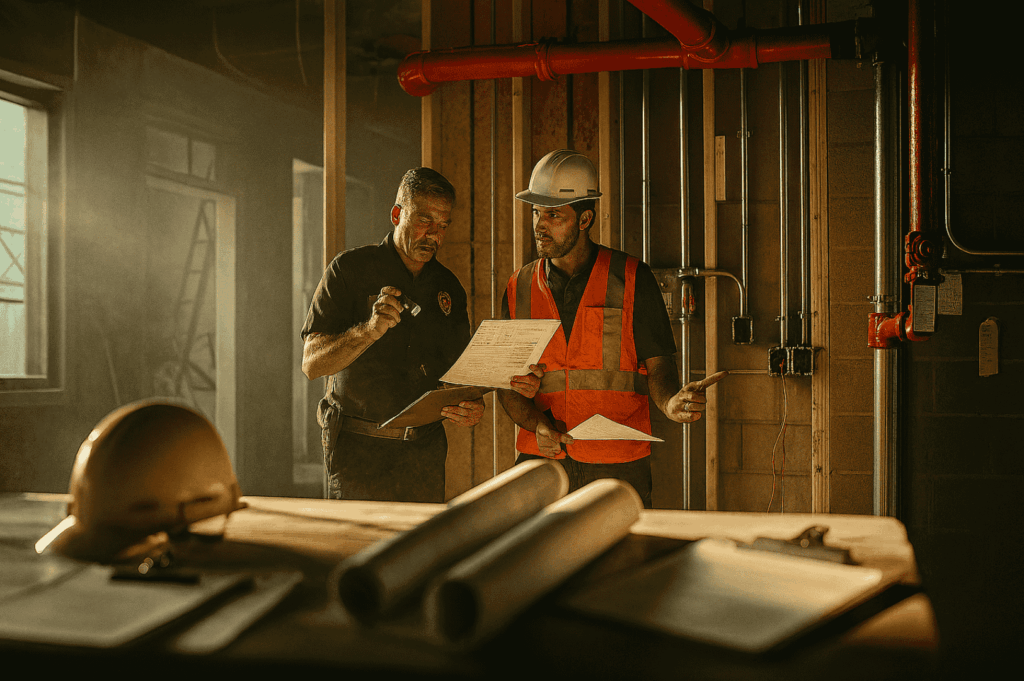
Build inspection checkpoints into your restaurant renovation timeline to stay compliant and avoid disruptions.
Key Inspection Points:
- Foundation, framing, and rough-in phases
- Fire safety (sprinkler, alarm, suppression) inspections
- Final local authority and health department reviews for regulatory compliance
Expert Tip: Document each inspection and keep open communication with inspectors to facilitate rapid clean up of issues and prompt approvals.
10. Final Touches and Reopening Strategy: Preparing for a Successful Restaurant Renovation Launch (2–4 Weeks After Construction)
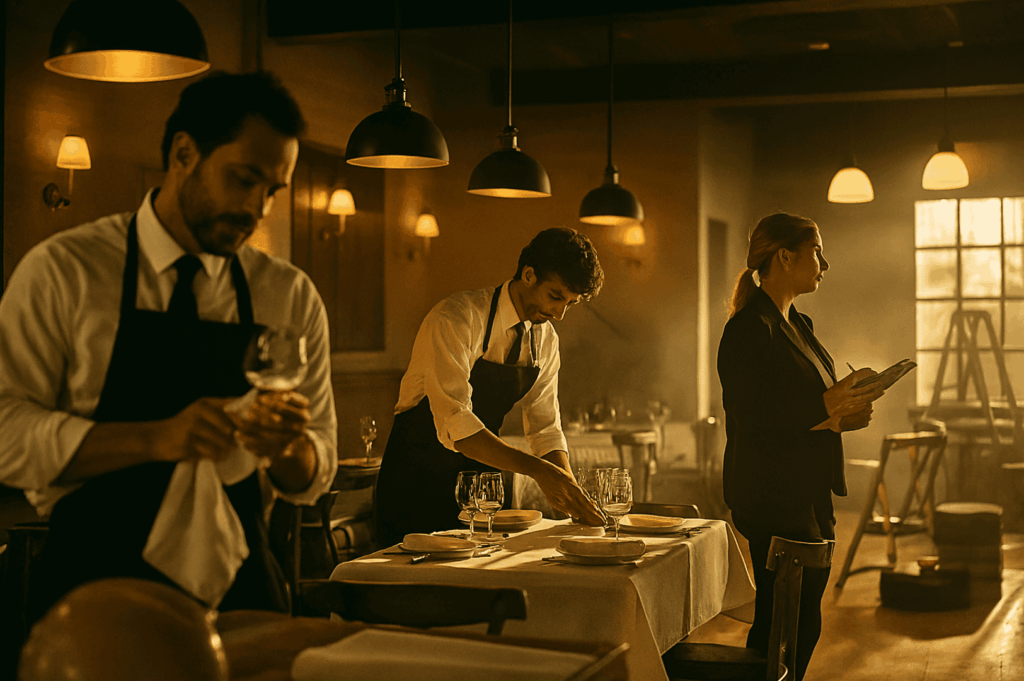
Transition smoothly from construction site to welcoming venue.
Key Action Items:
- Punch List Review: Quickly resolve outstanding issues for a flawless launch.
- Deep Clean and Sanitize: Create a pristine, inviting space ready for business.
- Train Staff on New Layout: Ensure familiarity with any renovation services, new kitchen equipment, or digital workflows.
- Soft Launch: Host exclusive previews to test service and attract media attention.
11. Post-Project Evaluation: Ensuring a Return on Restaurant Renovation Investment

Take time to measure the success of your renovation project and identify areas for further improvement.
Key Action Items:
- Analyze ROI and Customer Satisfaction: Compare sales, customer experience, and online reviews pre- and post-renovation.
- Solicit Feedback: Conduct surveys with staff and customers to discover their impressions of your remodel and any new operational pain points.
- Document Lessons Learned: Use insights to improve your next renovation, or to guide other restaurant owners facing similar challenges.
Conclusion: The Value of a Well-Planned Restaurant Renovation Timeline
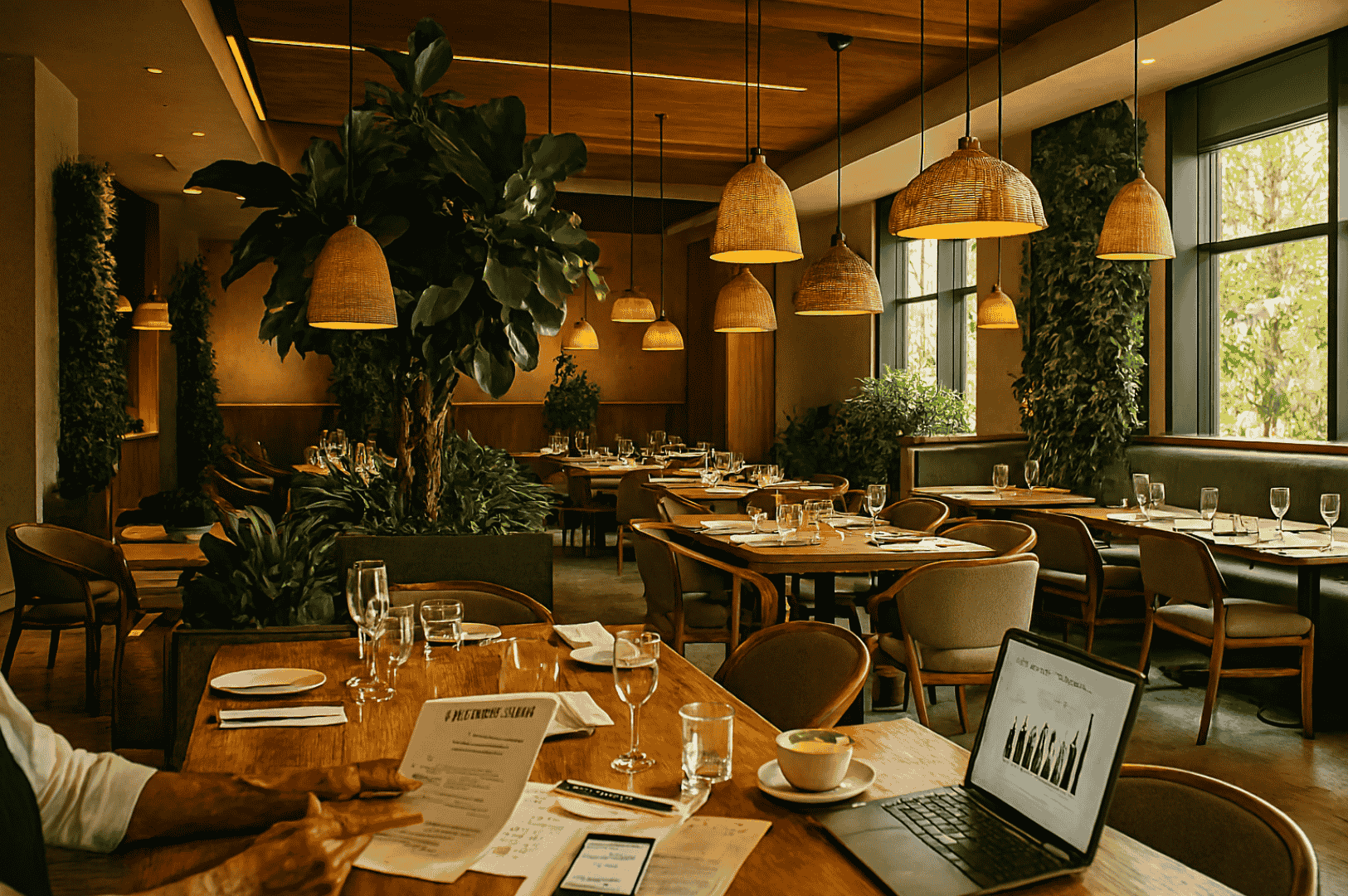
A successful restaurant renovation hinges on detailed planning, a realistic project timeline, and a right team of professionals who understand the nuances of both restaurant operations and construction. Whether you operate a high-end restaurant, café, or quick-service eatery, a structured renovation process that addresses regulatory compliance, consumer expectations, and operational efficiency will transform your space and business.
Remember, even the most well-planned restaurant renovation may encounter weather delays, unexpected costs, or regulatory challenges. Stay flexible, hire professionals with the right experience, and approach the process as an opportunity to fine tune your brand and continue attracting customers. With the right strategies, your restaurant remodeling adventure can be as rewarding as it is transformative.
For more inspiration, explore entrance flow design tips for creating seamless transitions or discover Japanese minimalist restaurant design ideas to spark your next interior concept.
